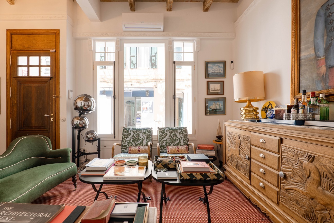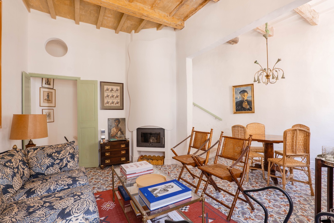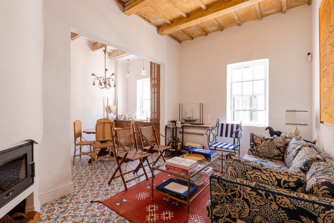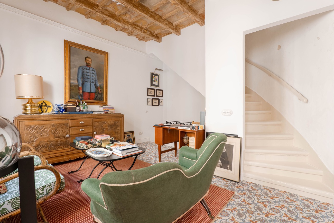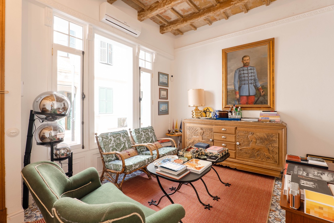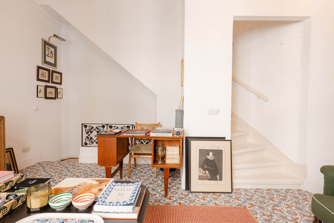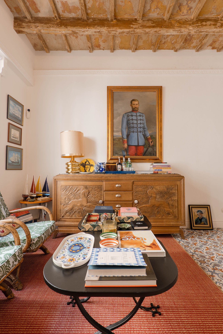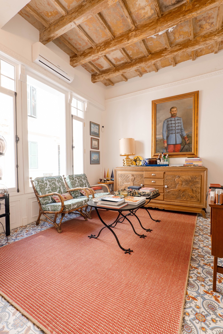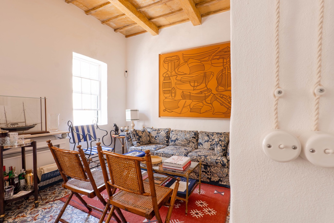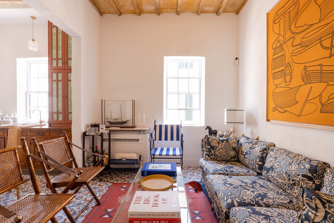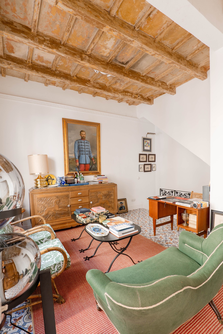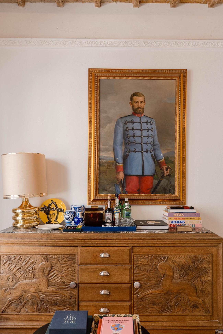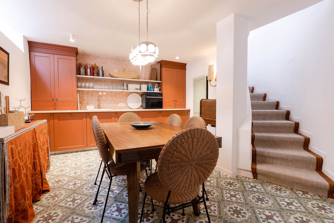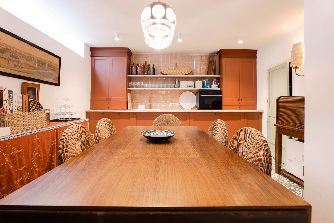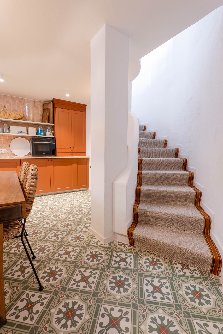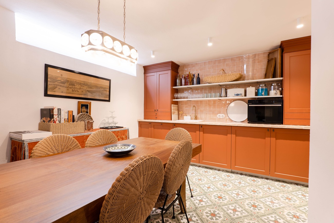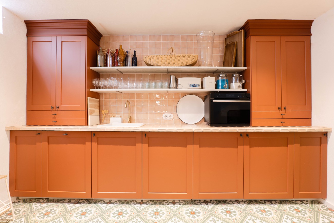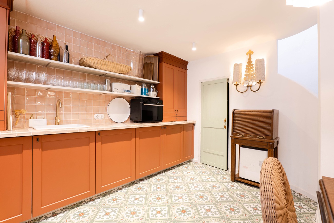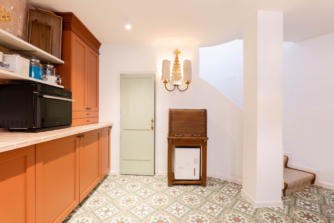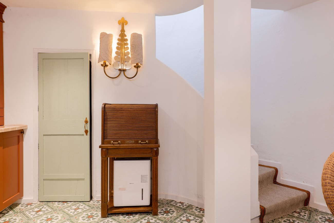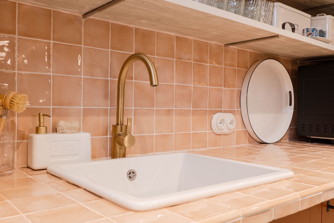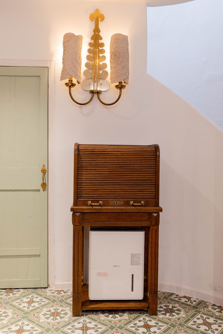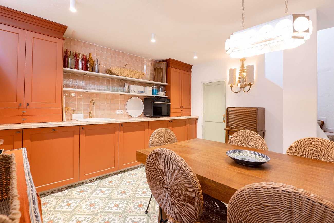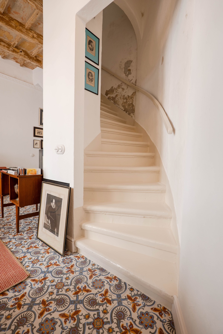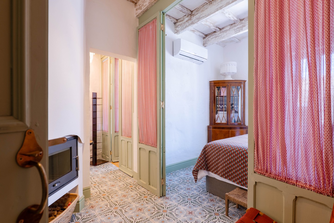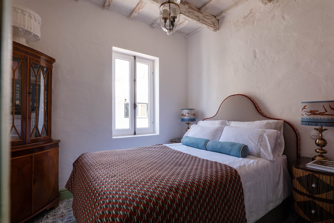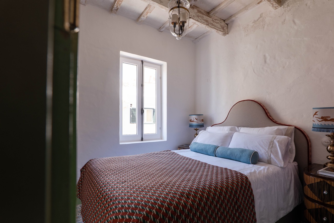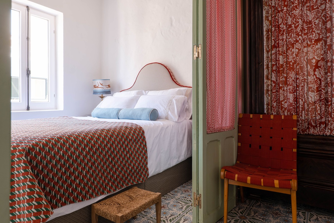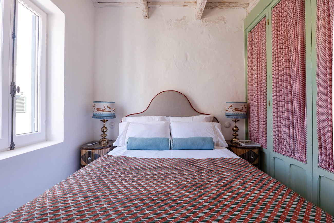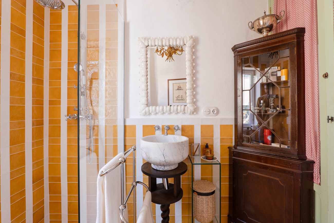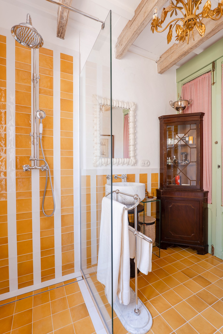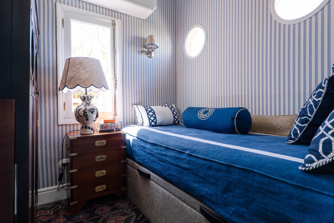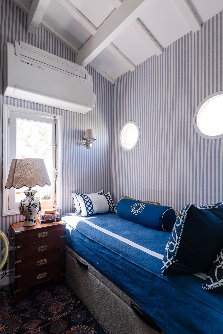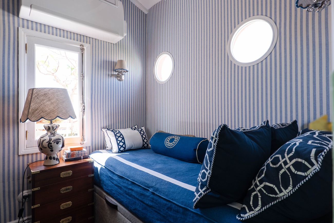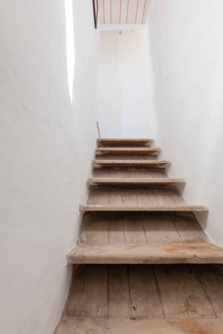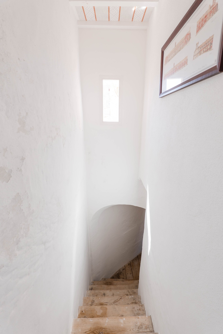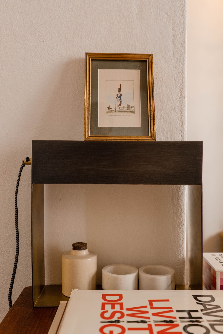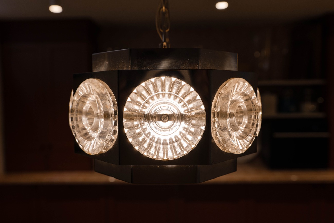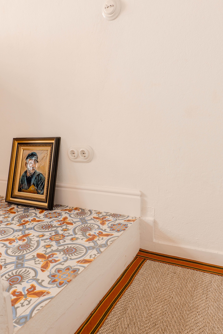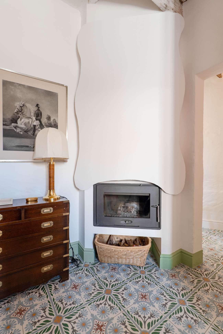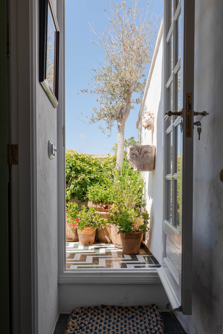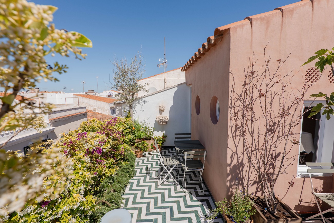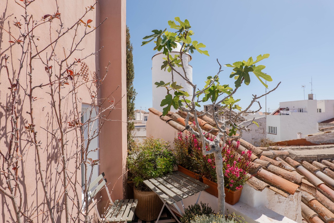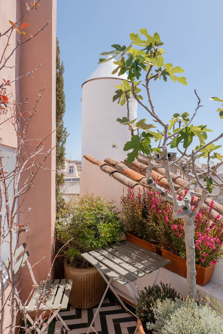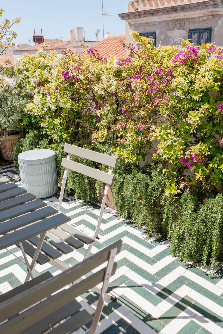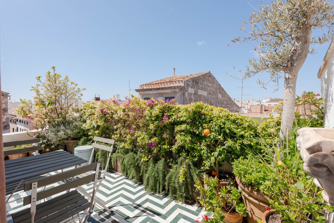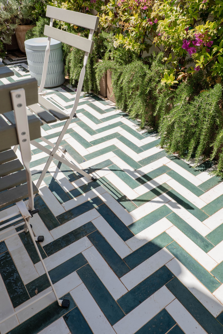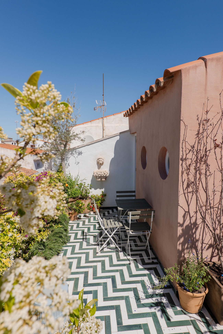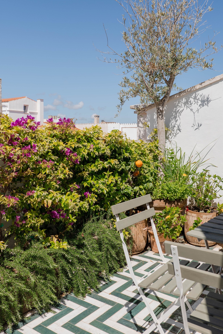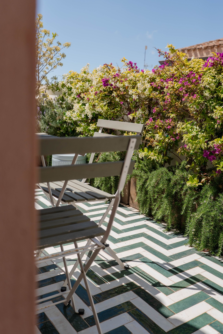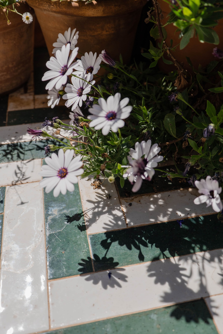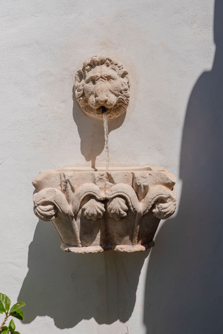Tower in the centre of Mahón
Description
Georgian tower house is an architectural gem in the heart of Mahón, Menorca. Built on five floors in the mid 19th century, it has been lovingly restored by renowned architect and interior designer Jean Porsche, who has captured the essence of the island and the soul of the house. Situated on the first stretch of Camí des Castell, a tree-lined and vibrant street, the house enjoys a privileged location just a few steps away from charming squares such as Príncep and Carmen, historical markets such as Claustre and the Fish Market, as well as an excellent gastronomic offer with restaurants such as Agustí, Ses Cuilleres and Ses Forquilles.
It is also located next to landmark hotels such as Cristine Bedford, Ses Bruixes or Casa Ládico, and very close to the emblematic Teatro Principal. It is also surrounded by contemporary art galleries, such as Galería Cayón, Alabarrán Bourdais, or Galeria Encant, boutiques and charming cafés.
It has a surface area of 110 m² plus a terrace of 15 m² and combines an original layout with exquisite decoration.
Its architectural peculiarities include its curved floor plan, with a staircase that follows this shape, and the fact that its neighbour is an old mill, visible from the terrace, which adds a unique touch to the views.
Inside, original tiled floors, plaster mouldings, antique doors and exposed beams coexist harmoniously with modern furniture, selected antiques and a carefully selected collection of art, books and magazines.
Jean Porsche’s style is reflected in every detail, from the choice of materials and fabrics to the palette of rich, bold colours, which bring personality and warmth to every room.
The house is built on five levels without lift.
In the basement, lit by high windows, is the main kitchen fully equipped with top-of-the-range appliances – including conventional and steam oven, induction hob, airfryer, fridge, freezer, dishwasher, ice maker and washer-dryer – together with a dining room for six people and a guest toilet.
On the ground floor, the entrance functions as a small lounge-bar with a desk, work area and a cosy atmosphere created by designer furniture such as a loveseat, rattan armchairs, a French brutalist sideboard and a classic oil painting that dominates the scene.
The first floor houses the main living room, with a fireplace and a Knole sofa accompanied by camp chairs and an armchair by Vincent Darré, as well as a light or ‘cold’ kitchen with a dining area for four, perfect for breakfasts and informal dinners.
On the second floor is the master bedroom, also with a fireplace, which can be converted into an en suite with dressing room. On the same floor is the complete bathroom, equipped with shower, bathtub, washbasin and toilet.
Lastly, on the upper floor, there is a bedroom with a striped cabin, with two single beds and a small wardrobe, which leads to the terrace, a green corner with trees, creepers, a water fountain and beautiful views of Mahón, equipped with a dining table, chairs and sun loungers.
This house is designed for a couple alone, with a child or for stays with occasional guests.
It offers all the comforts needed for a long or short stay: air conditioning on all four main floors, wifi throughout the house, quality crockery and cutlery (Villeroy & Boch, Zara Home, Jonathan Adler and The Interiorlist), storage space, decorative fireplaces and a cleaning service three times a week included. There is public parking nearby and easy access to the harbour and all its lively bar and restaurant life. Available for minimum stays of one week during the months of June, July, August and September. For other dates please ask for availability.
For more detailed information, we invite you to visit our 5 star section, which you will find further down on this page, after the images.
Details
- Reference THSEESMEN0004
- Price Ask us
- Built area 110 sqm
- Bedrooms 2
- Bathrooms 2
- Location Mahón, Menorca
Attributes
- Air conditioning
- Equipped kitchen
- Fireplace
- Furnished
- Individual heating
- Terrace
- Wireless Internet (Wi-Fi)
Types of event
- Filming
- Meeting
- Photoshoot
- Presentation
5 Stars
Located in the heart of Mahón, Menorca, this Georgian townhouse sits on the first stretch of Camí des Castell, a tree-lined street with a life of its own. Within walking distance are charming squares, historic markets, renowned restaurants and boutique hotels, all within an environment full of culture, art and gastronomy. Its privileged location offers an urban experience with the tranquil soul of the Mediterranean.
The orientation of the house allows the enjoyment of natural light and magnificent views over the rooftops of Mahón, especially from the upper terrace.
This house is unique because of its five-storey tower-like structure with a curved floor plan, its organically tracing staircase and the views towards an old mill, which add an original touch. The restoration carried out by Jean Porsche has preserved its original essence, blending historical elements with contemporary design and carefully selected artistic details.
The house is designed to offer a complete sensory experience: from the tiled floors to the scent of flowers on the terrace, as well as the sound of water and the Menorcan breeze. Each space is designed for comfort and enjoyment, with separate areas for cooking, resting, working and enjoying, in a welcoming atmosphere that celebrates the everyday as extraordinary.
Designed for couples on their own, with a child or occasional visitors, this house combines functionality with style. Equipped with two kitchens, air conditioning, wifi, high quality kitchenware and cleaning service, it allows both long stays and short breaks. The split-level layout offers privacy and adaptability, with communal spaces and intimate nooks and crannies, plus a terrace perfect for outdoor entertaining.
or book an appointment for viewing.
We will get back to you as soon as possible.
