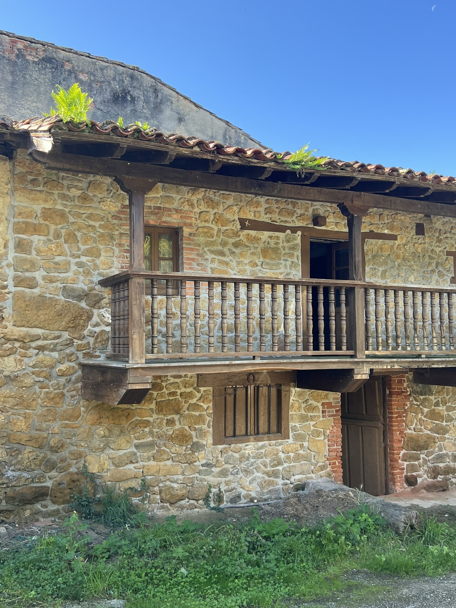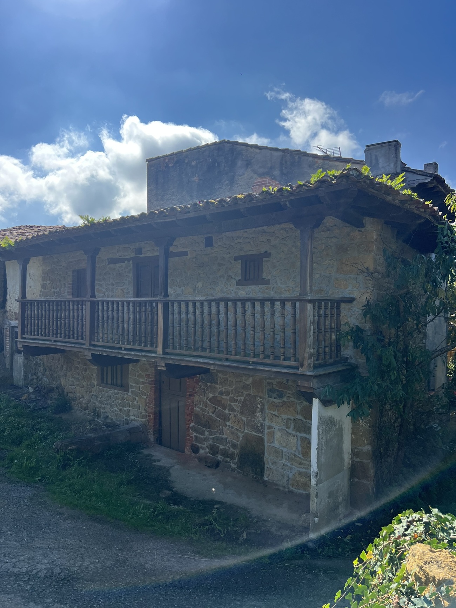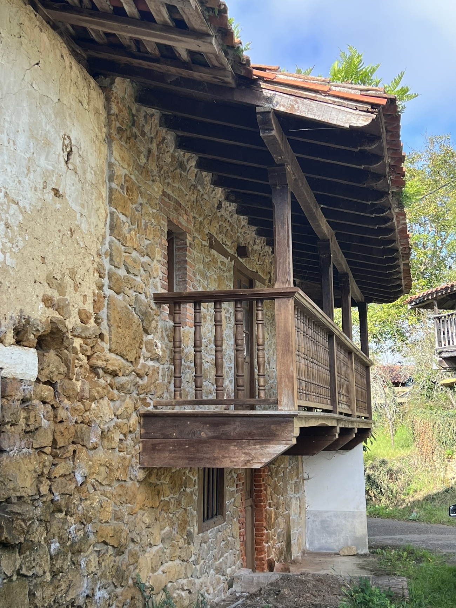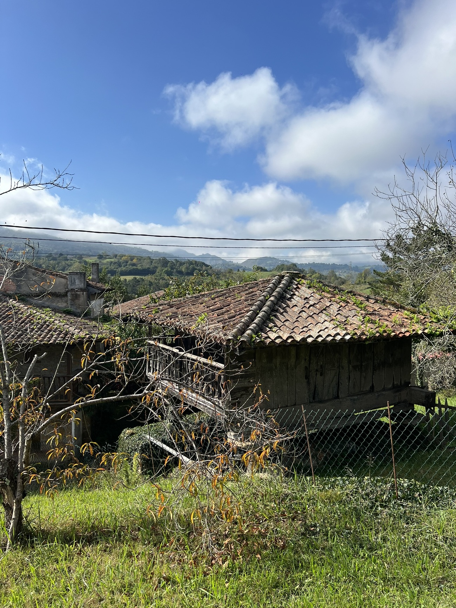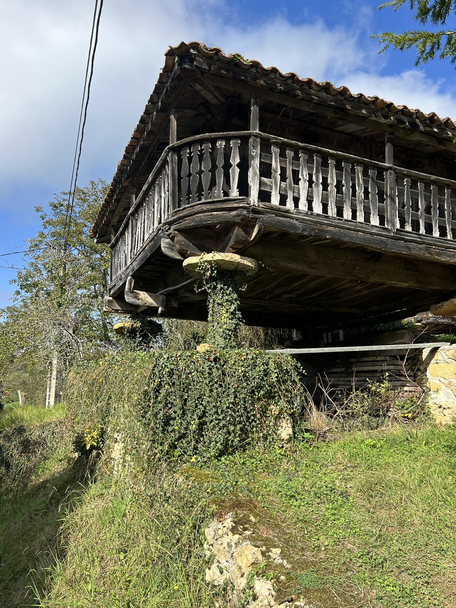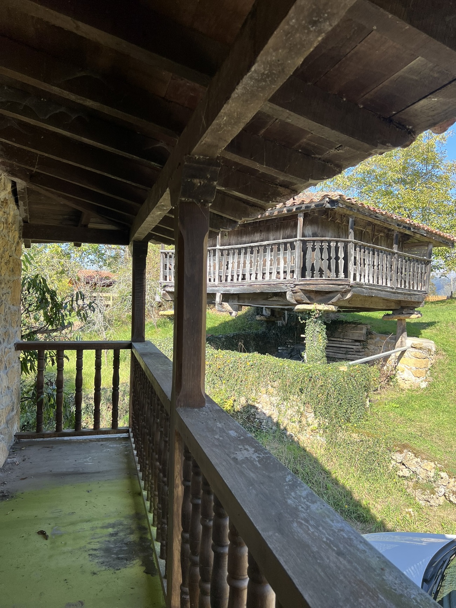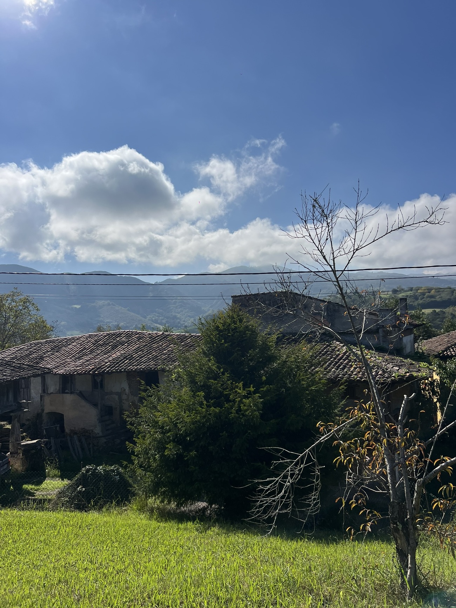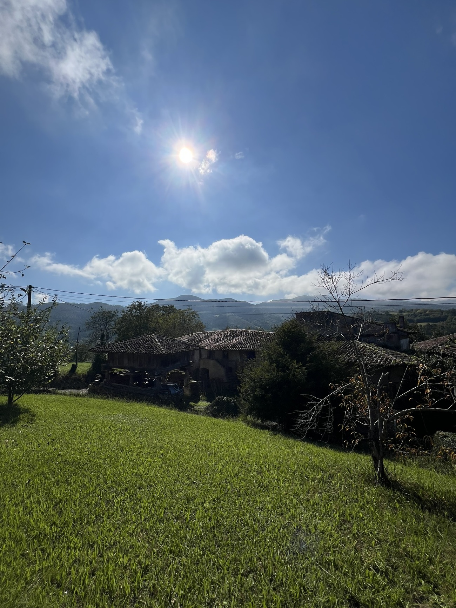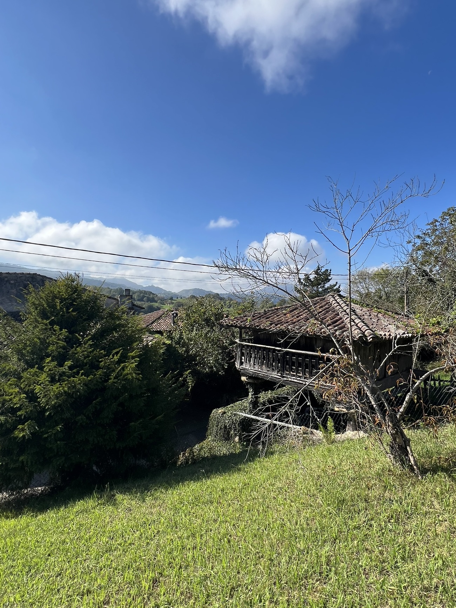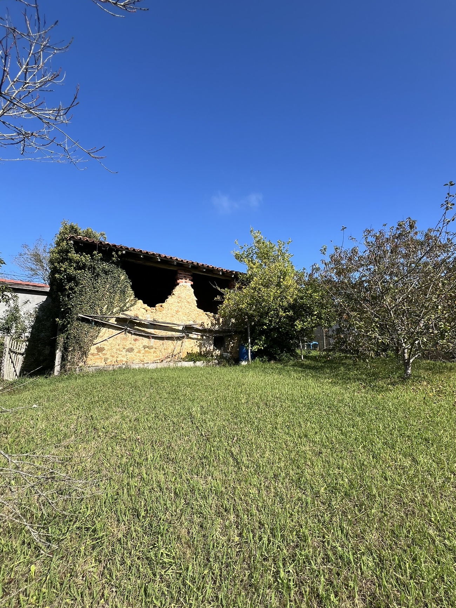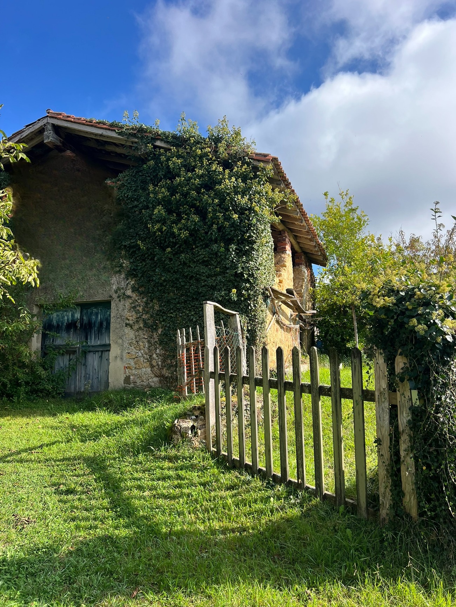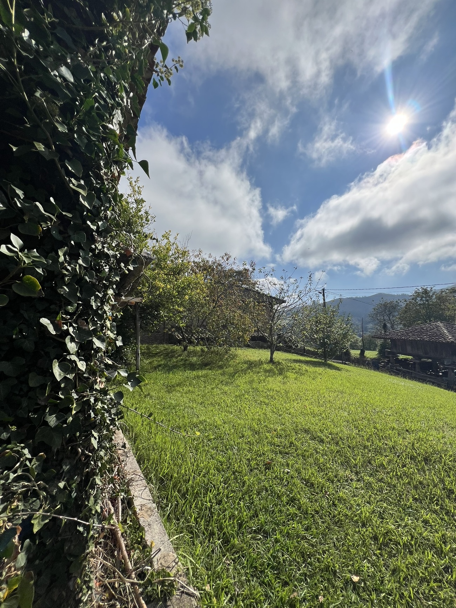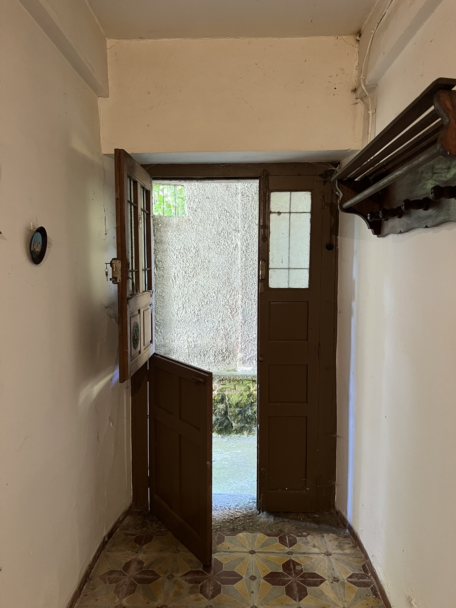Between mountains and endless meadows, this traditional home embodies the purest essence of the Asturian landscape. Its serene, authentic presence reflects the character of a land where nature sets the pace of life.
Located in Bada, near Cangas de Onís and just minutes from the Covadonga National Park and the Picos de Europa, it sits in a peaceful area surrounded by an exceptional natural environment, with excellent connections.
The property includes three independent constructions: a 200 m² house distributed over two floors; a traditional 30 m² hórreo, a symbol of the local culture; and a stable of approximately 100 m² on two levels, along with an orchard with fruit trees that adds a touch of self-sufficiency and connection to the land. The stable offers endless possibilities for renovation, allowing it to be adapted as an annex to the main house.
An authentic refuge, set on urban land, offering the opportunity to imagine a project where vernacular architecture and modern comfort coexist in harmony. An invitation to embrace a slower pace of life, where the landscape becomes part of the home.
The house preserves traditional Asturian architecture, with its solid structure, stone walls, and a personality that naturally inspires the vision of a contemporary project without sacrificing its original character. Every corner evokes the passage of time, tradition, and the potential to reinterpret its story from a new perspective.
For more detailed information, we invite you to visit our “5-Star” section, located below on this same page, after the images.
