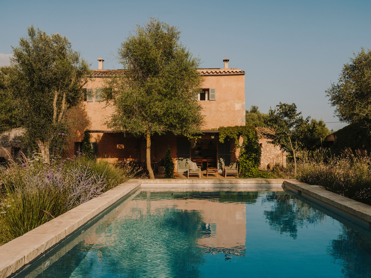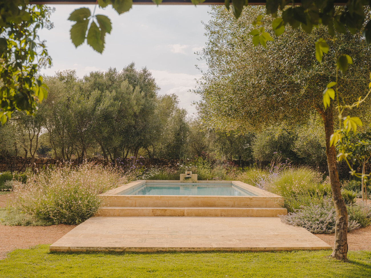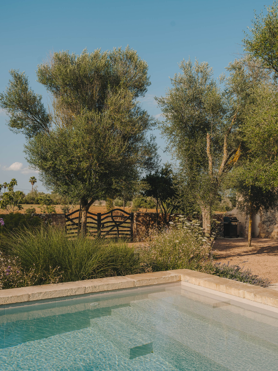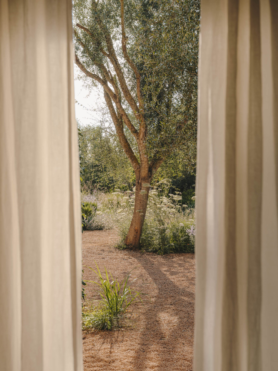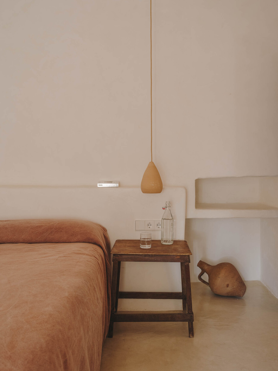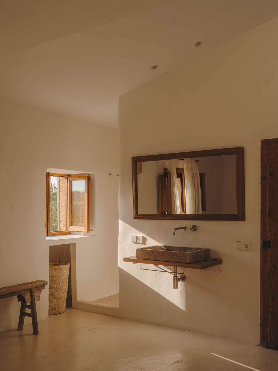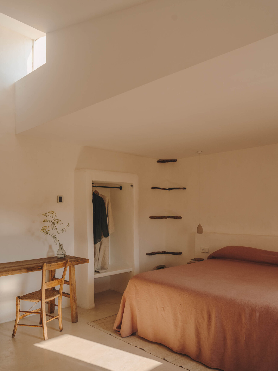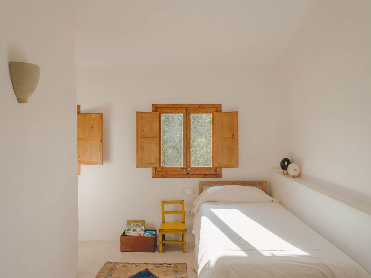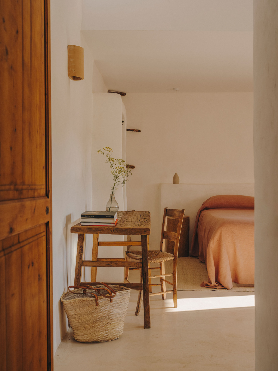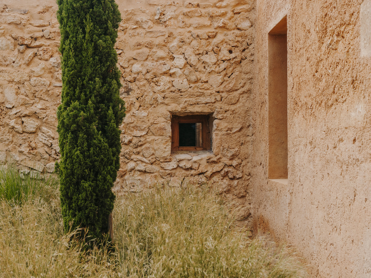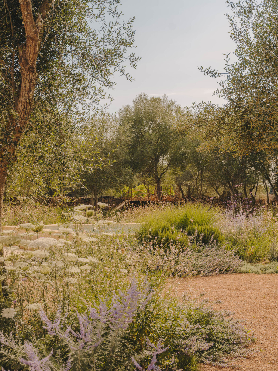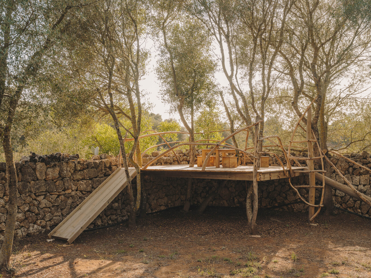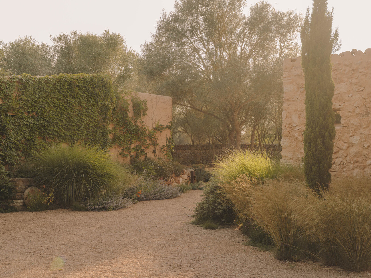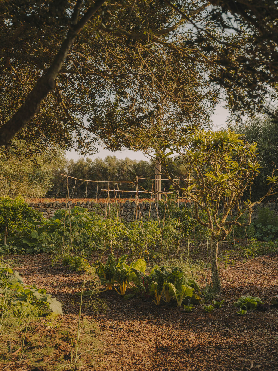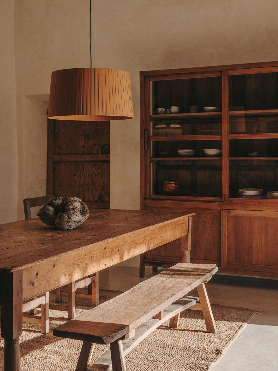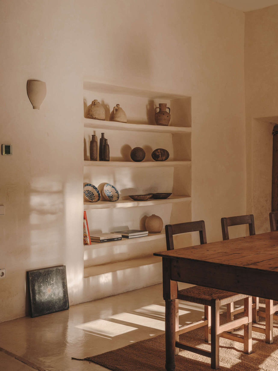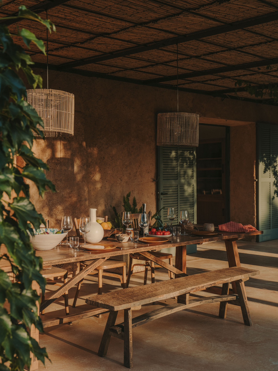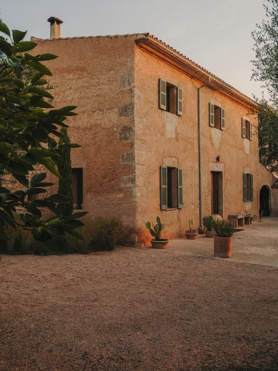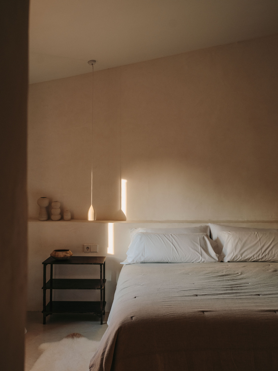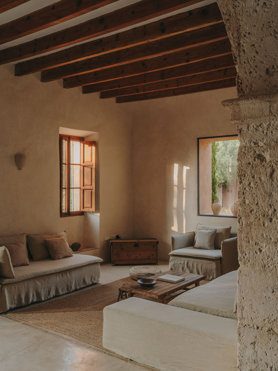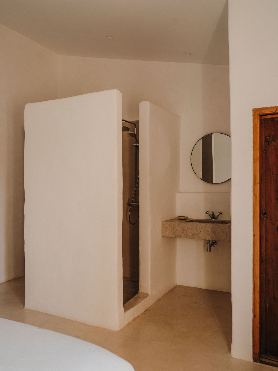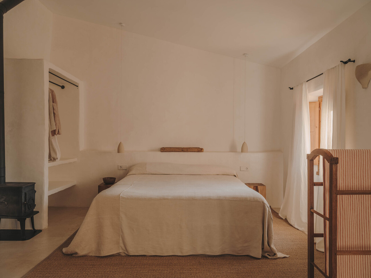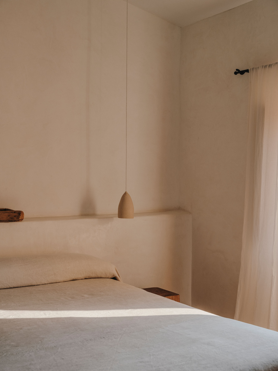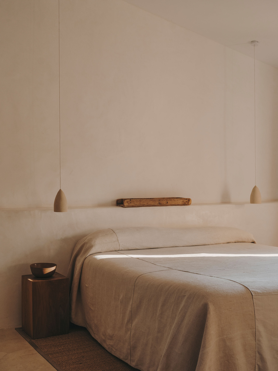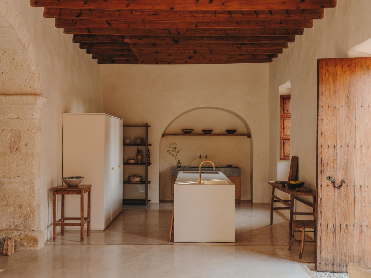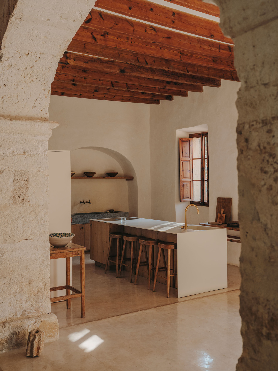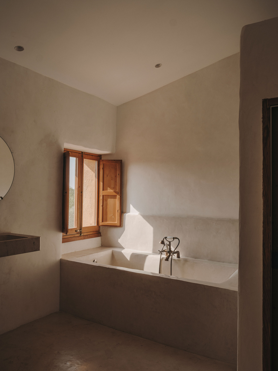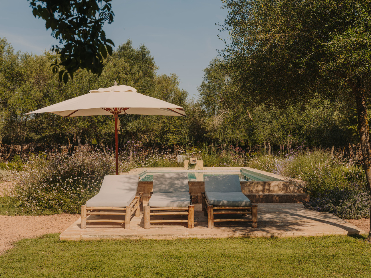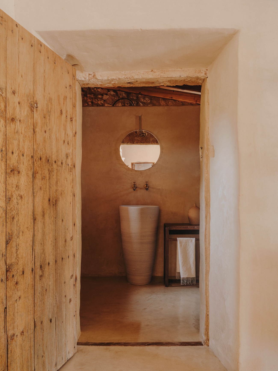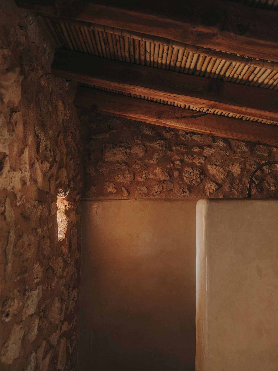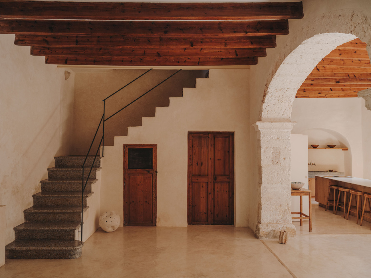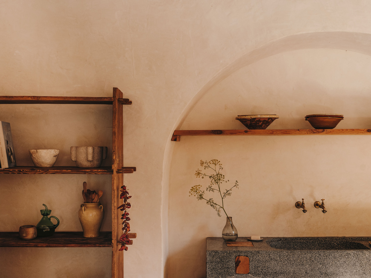Traditional Mallorcan house in the east of the island
Description
The estate is located in the municipality of Felanitx, in the east of the island, one of the few places where the authentic rural Mallorca has managed to endure over time. Situated in an enclave of 2 hectares of Mediterranean forest and farmland, its native vegetation, made up of wild olive trees, fruit trees, fig trees and carob trees, takes us back to the slow, peaceful life of the Mallorcan countryside. Here life comes to a standstill. A century-old farmhouse renovated in 2021 with the utmost care, respecting its traditional architecture and restored with manual techniques and natural materials such as lime, earth and sandstone, typical of the island. The house maintains the forms of its past and the spaces still have an intuitive configuration where some of its first uses were accommodated, but also invite an openness that encourages reinvention and play.
The house is characterised by its light-flooded interior and is distributed over three zones and 2 levels. It consists of 5 bedrooms with 4 en-suite bathrooms and a guest bathroom, saline pool, private parking and can be 70% solar powered.The garden offers the opportunity to understand the Mediterranean landscape, experience it and observe how the plants evolve through the seasons. As it has developed, it has become a collaborative place for gardeners to visit and share knowledge during the planting months. Isolated but close to everything it is only fifteen minutes drive from Porreres, thirty-five minutes from the airport and twenty-five minutes from the sea.The nearest beaches are Portocolom and Santanyí. Oriented towards the countryside, nature is its great viewpoint. It is a delight for the senses to wake up at dawn in this quiet and hidden environment. The perfect choice for those seeking privacy and the uniqueness of country life on the island. Its interior is harmonious with its architecture and natural surroundings. Simple and comfortable as can be, it is devoid of ornamental excesses that might distract the guest from the authentic experience. The result is a cosy house with spaces that invite relaxation and creativity. Elegant sobriety in natural tones. A tribute to the island’s traditions and agricultural past.
Layout:
Ground floor:
Spacious living room with lime mortar floors, a central fireplace, dining room with seating for 10 people, open kitchen with pantry, a bedroom with separate bathroom and easy access for people with reduced mobility, exit to the porch, laundry, pool and garden. First floor Entrance area with large wardrobe. All bedrooms have views of the countryside. Master bedroom en suite with fireplace and Tadelakt bathtub. On the opposite side of the floor, three bedrooms with double beds and en-suite bathroom with shower. Children’s room/area, with 1 single bed, additional alcove bed, cot, bathroom with shower.
Outside:
Directly in front of the living room, main dining/lunch table. Table for 10 people under the pergola, garden with aromatic plants. Breakfast/lunch table in front of the house for 6 people.Saline swimming pool 40m2 with electrolysis system. Solarium with sun loungers.
Useful Information:
The whole house runs on clean and sustainable energy.Fully equipped kitchen, double bedrooms with en suite bathrooms, AC/heating in all rooms, cable TV, AppleTV, natural fabrics, organic cotton sheets and towels, laundry, Wi-fi, swimming pool, garden, orchard, porch, private parking.Additional services on request.Weekly garden and pool maintenance.
For more detailed information, we invite you to visit our 5 star section, which you will find further down on this page, after the images.
Details
- Reference THSTESMALL0004
- Price Ask us
- Plot area 22000 sqm
- Bedrooms 5
- Bathrooms 5
- Guests 10
- Location Felanitx, Mallorca
Attributes
- Air conditioning
- Central heating
- Equipped kitchen
- Furnished
- Garden
- Porch
- Separate laundry room
- Swimming pool
- Wireless Internet (Wi-Fi)
5 Stars
The open countryside location allows for a panoramic view of the surrounding landscape.
Wood, lime and linen finishes and upholstery in natural fabrics provide pleasant textures.
The scent of wild plants, cypresses and pines enraptures the surroundings.
Tasting home-made dishes with local ingredients on the barbecue is a simple pleasure.
This construction is quiet, discreet and remains hidden so that calm and silence are guaranteed.
or book an appointment for viewing.
We will get back to you as soon as possible.
