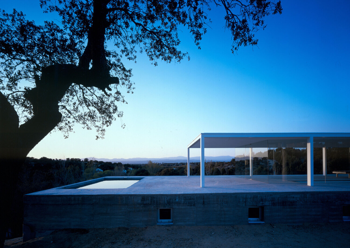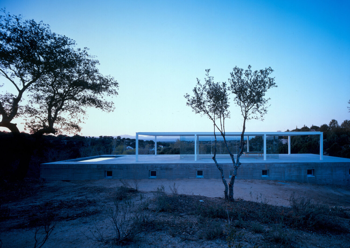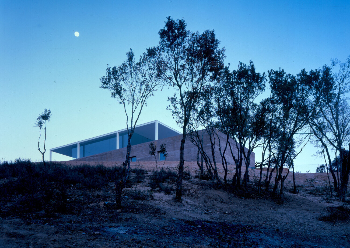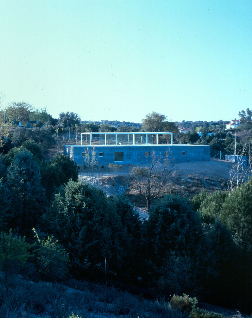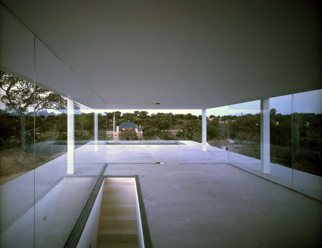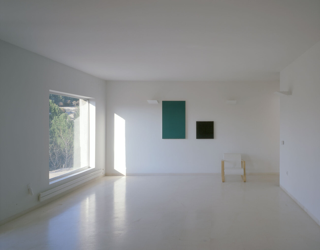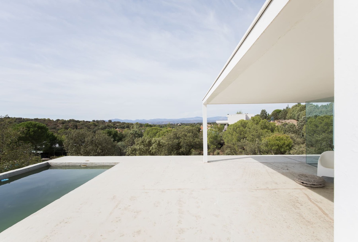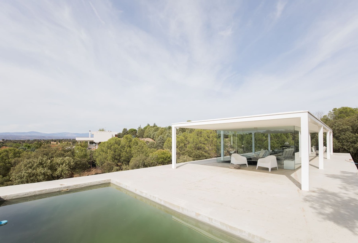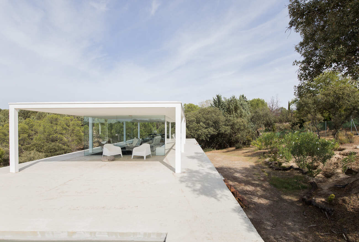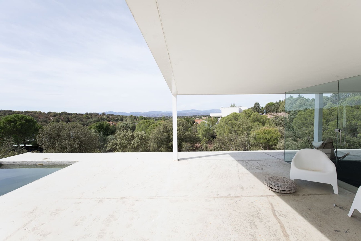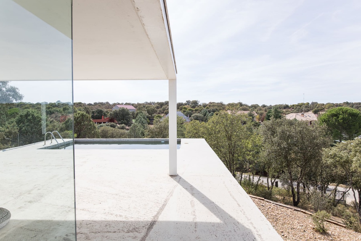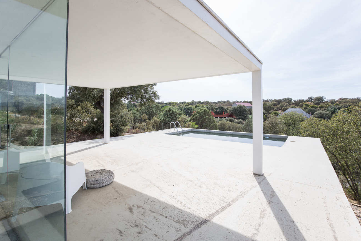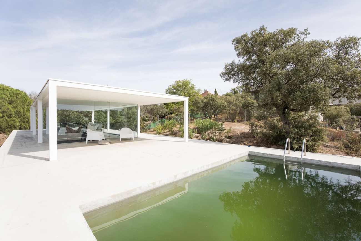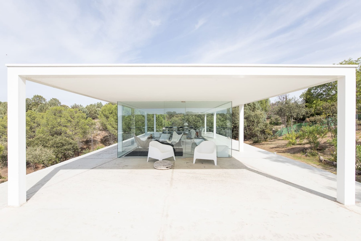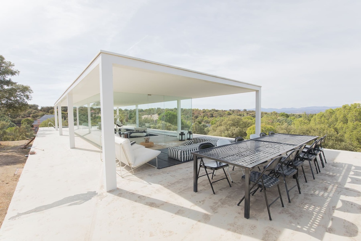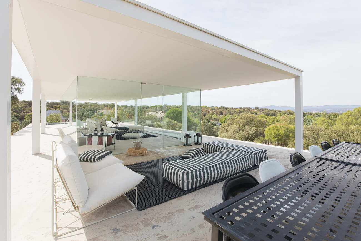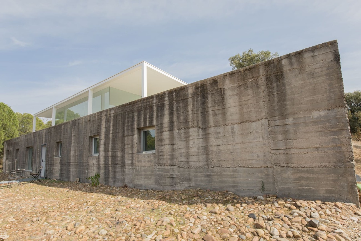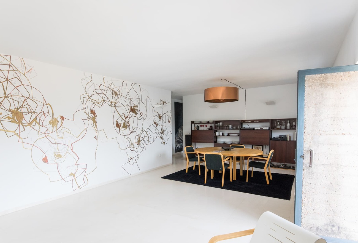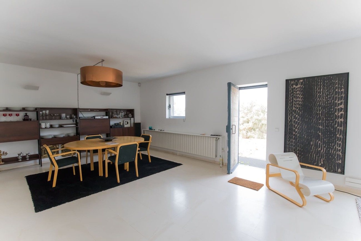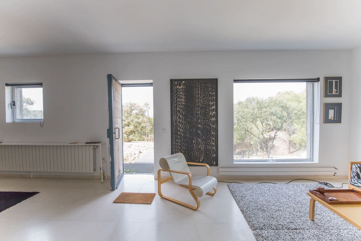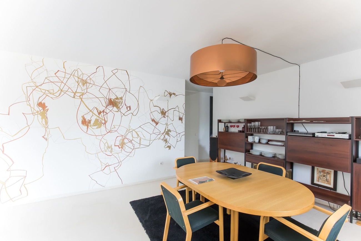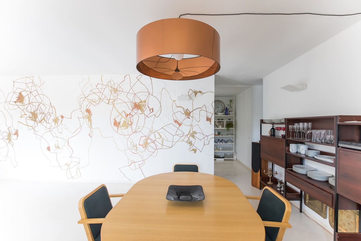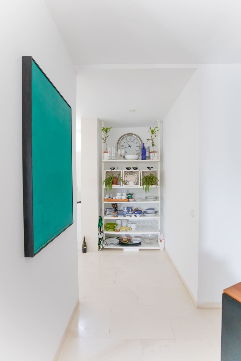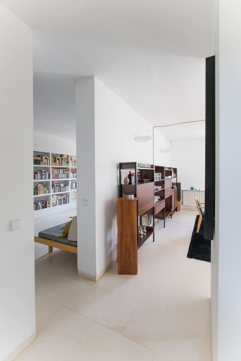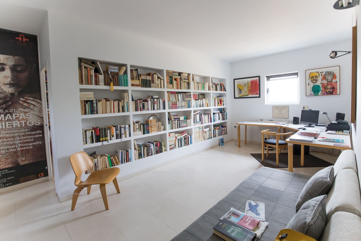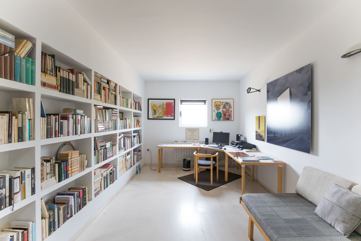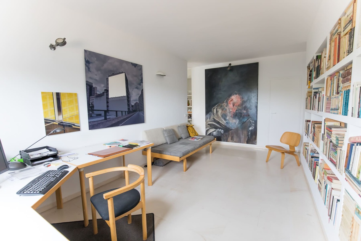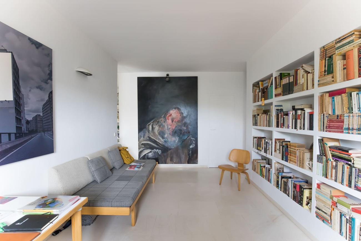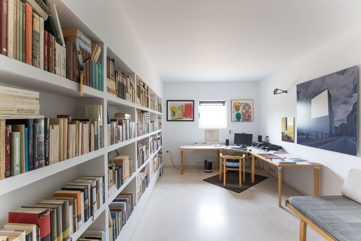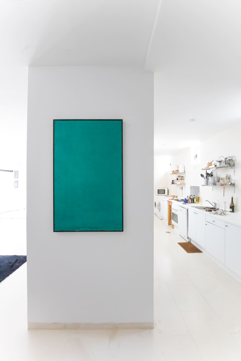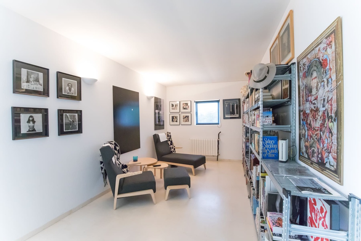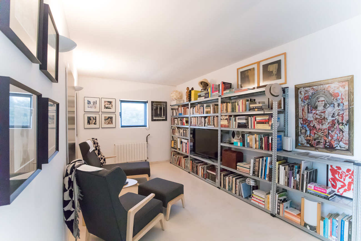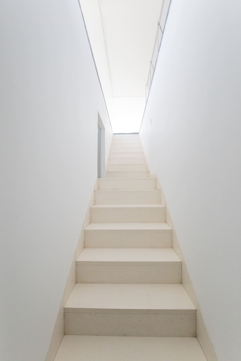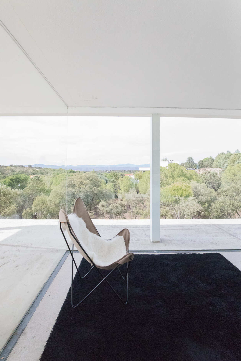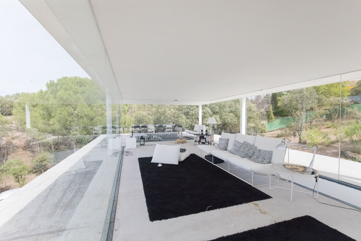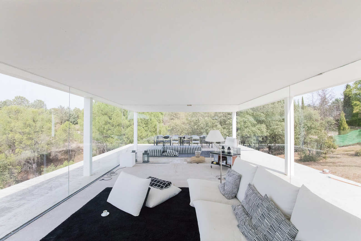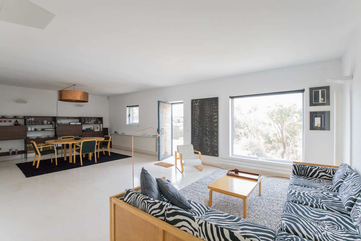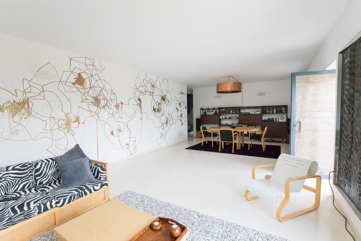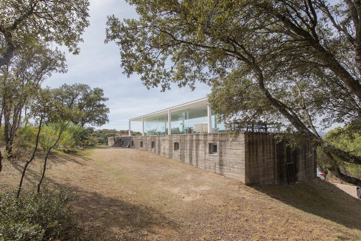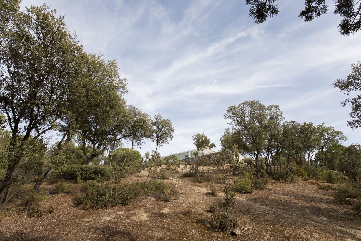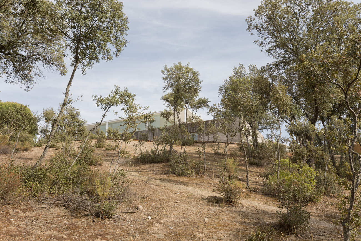Description
“A second skin for its owner. Here begins Campo Baeza’s dance with architectural transparencies. A manifesto to his architecture. A house designed to live by and for the contemplation of nature.”
This 300m² house is a response to the place it inhabits. Perched atop a hill southwest of Madrid, it offers splendid views to the north, toward the mountains. A platform is created to ground the structure, with a concrete base acting as a podium on which a transparent glass box is delicately placed, supported by a light and simple steel frame painted white.
The concrete box, rooted in the earth, hosts the living spaces, organized with a clear layout: a service strip at the back and living spaces at the front. Inside, square openings frame the landscape, creating the illusion of distance. The glass box, resting on the platform, serves as a lookout, accessible from the main living area.
Below, the cave provides a space for shelter; above, the cabin or glass case offers a place for the contemplation of nature. The arrangement of supports, with its double symmetry, contributes to the house’s static, serene character.
This house seeks to be a literal translation of the concept of the tectonic box on top of the stereotomic box. A distillation of architecture’s most essential elements. Once again, less is more.
Layout:
The house is situated atop a hill southwest of Madrid, offering panoramic views of the surrounding mountains.
The residence is composed of two main volumes:
Lower Level (Concrete Box): This level, integrated into the terrain, houses the functional areas of the home. The layout follows a clear scheme, with a service strip at the rear and the main living spaces at the front. Through square openings, the landscape is framed, establishing a visual connection with the environment. On this floor, there are two symmetrical and flexible suites, each consisting of a bedroom, living room, full bathroom, and dressing room (one of which is currently used as an office). The open kitchen is visually separated from the living room.
Upper Level (Glass Box): The upper floor features a transparent structure, acting as an observation deck that allows for direct contemplation of the surrounding nature. The delicate white-painted steel frame surrounding it adds lightness to the overall design. This space is configured as a living area with porches on both sides, providing access to the swimming pool, which is seamlessly integrated into the architectural design.
Photos: First six by photographer HISAO SUZUKI.
For more detailed information, we invite you to explore our 5-star section, located further down this page, just after the images.
Details
- Reference THSSESMAD0007
- Price 850000€
- Built area 300 sqm
- Plot area 3284 sqm
- Bedrooms 2
- Bathrooms 2
- Location Sevilla La Nueva, Madrid
Attributes
- Equipped kitchen
- Garden
- Individual heating
- Porch
- Swimming pool
5 Stars
Perched atop a hill in Sevilla La Nueva, southwest of Madrid, Casa de Blas enjoys a strategic location that combines tranquility and exclusivity. Its setting offers a deep connection with nature, privacy, and proximity to the city, allowing you to enjoy the best of both worlds.
Although the house benefits from all orientations, the main view faces northwest, offering spectacular sunsets and some of the best panoramas of the Madrid mountains. This orientation enhances its connection with the surroundings and highlights its unique character.
On its 25th anniversary, Casa de Blas reaffirms its status as an icon of contemporary Spanish architecture. Designed by the renowned Alberto Campo Baeza as his “canonical house,” its visionary architecture combines a solid, sober concrete box with a glass-enclosed upper level, allowing for a seamless interaction between the interior and the natural landscape.
The architecture of Casa de Blas is timeless, a work that only grows in stature over time. Its concrete skin, organic and alive, becomes more beautiful as the years pass, showcasing a natural aesthetic evolution. Thanks to its impeccable construction quality, the house remains in excellent condition, preserving its original design without losing any of its architectural relevance.
Casa de Blas is a gem in the real estate market, celebrated for its architectural prestige, exclusivity, and appeal. Its iconic design, linked to one of the great architects of our time, Alberto Campo Baeza, and its proximity to the capital, make it a secure investment—whether for private use as a primary residence, rental, or future appreciation.
or book an appointment for viewing.
We will get back to you as soon as possible.
