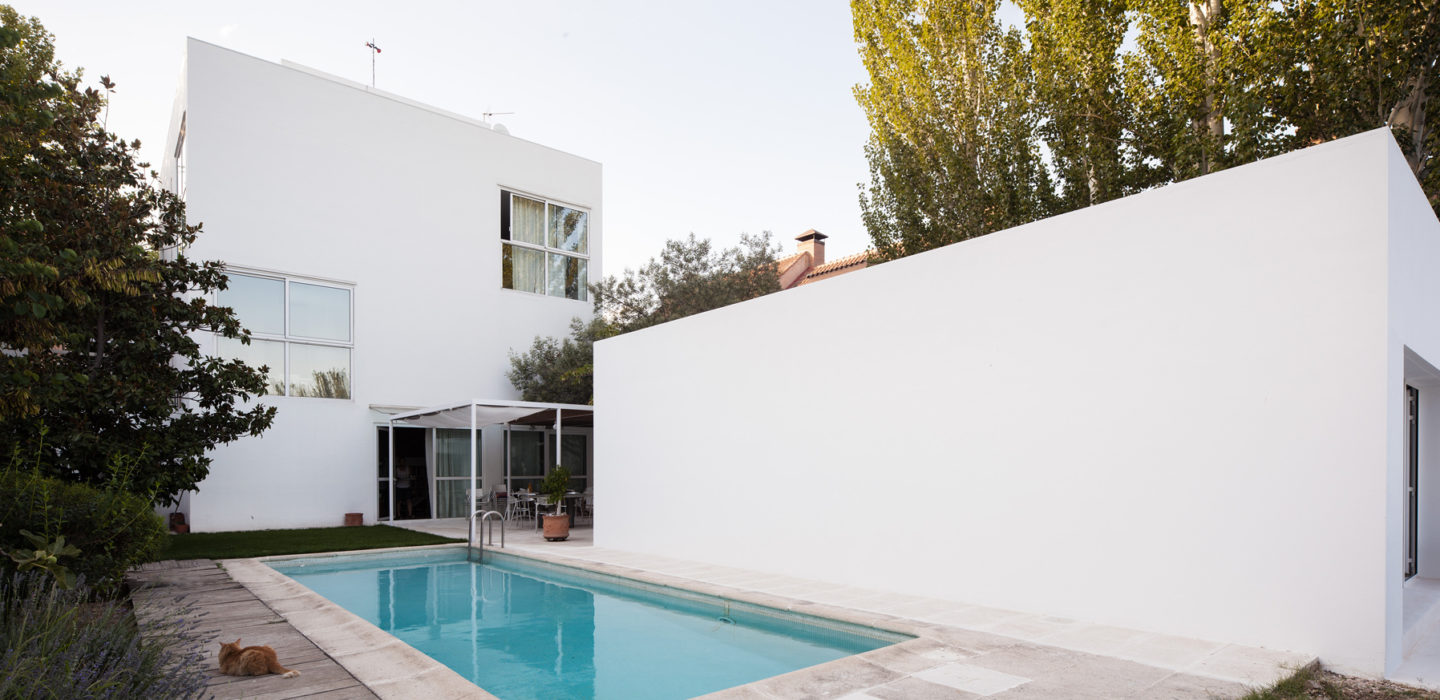8 Spanish architecture houses from the 80’s
An imaginary journey through the architecture of the 1980s to 1990.
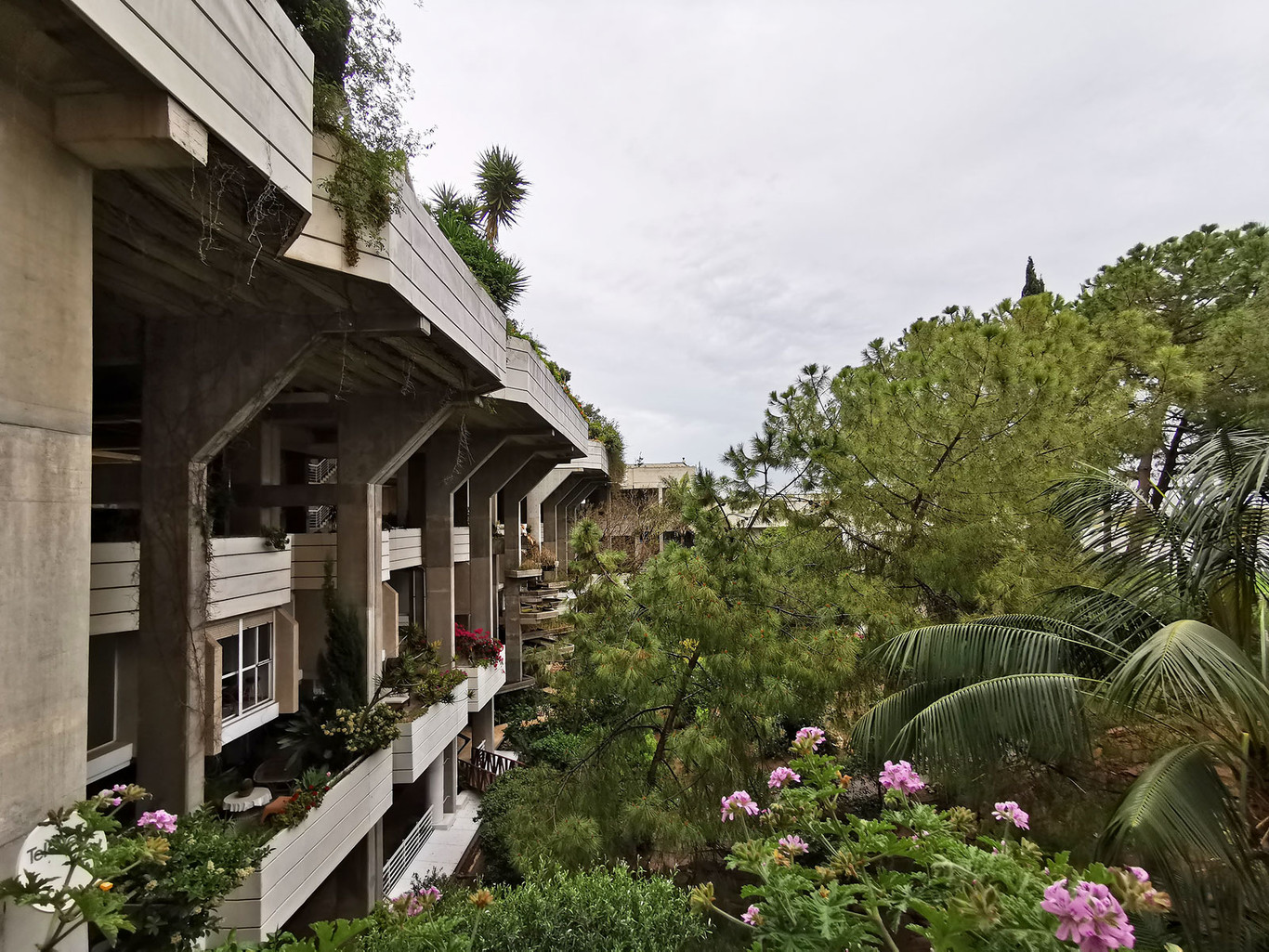
The architecture of the 1980s reflected a combination of styles and trends, influenced by the socio-political and economic changes of the time. It was characterized by a mixture of postmodern architecture and a return to regionalism and local tradition. There was a proliferation of large urban development projects, such as the 1992 Seville Expo, which encouraged the construction of emblematic buildings and the revitalization of urban areas. In addition, there was a renewed interest in the preservation of architectural heritage and the adaptation of historic buildings for new uses.
Spanish architecture in the 1980s stood out for its diversity, its response to social changes and its search for a contemporary architectural identity. During this decade, several Spanish architects stood out for their contribution to the architectural scene both in Spain and internationally. Some of the best known were Rafael Moneo, Santiago Calatrava, Ricardo Bofill, Francisco Javier Sáenz de Oiza, among others.
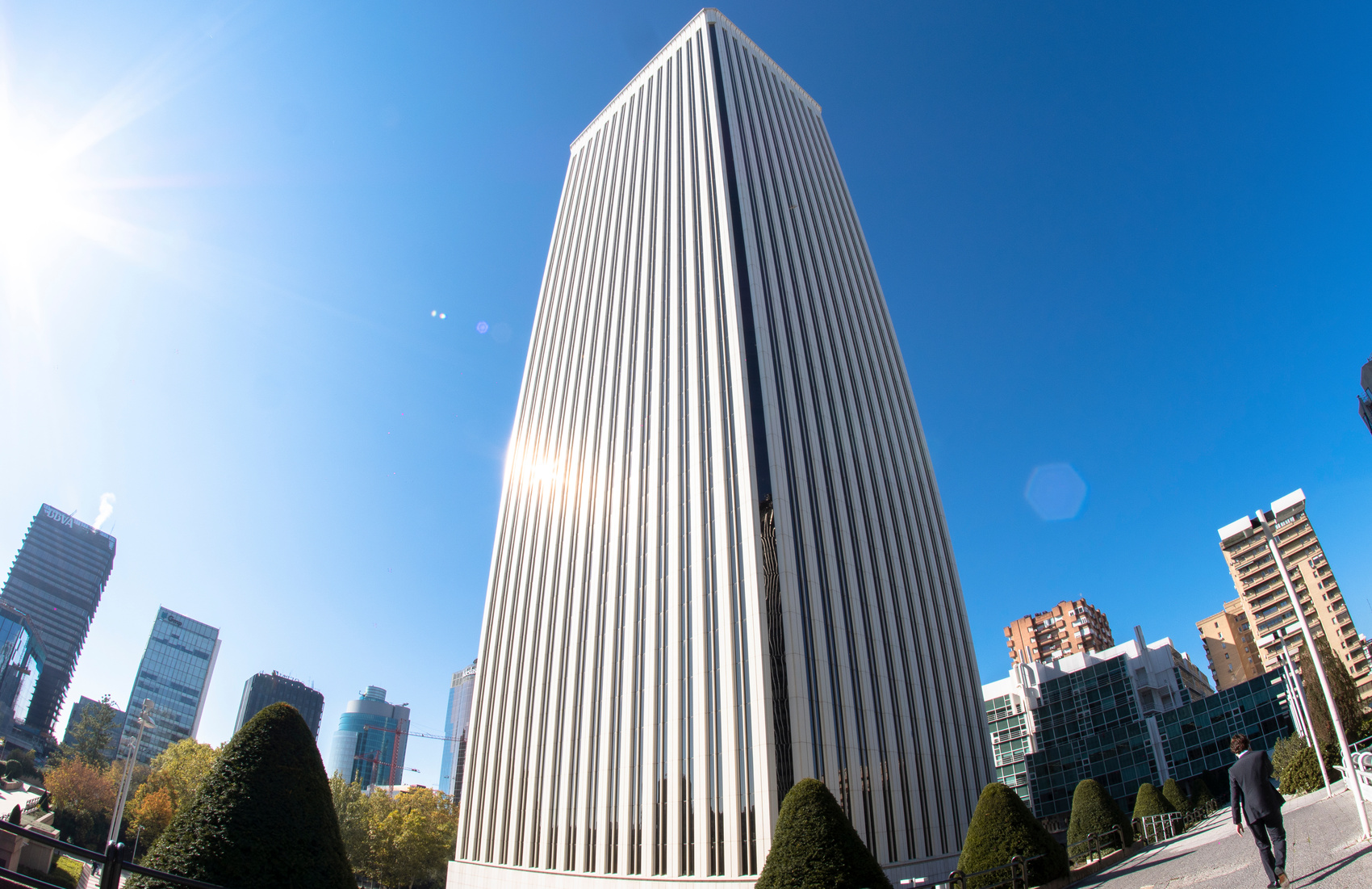
Museo Nacional de Arte Romano de Mérida (1980)
One of Rafael Moneo’s most outstanding projects. It houses an important collection of Roman artifacts found in the region, as well as temporary exhibits related to Roman history and archaeology. Moneo’s design for the museum combines modern elements with classical architectural references, creating a space that harmonizes with Mérida’s rich historical legacy.
The museum’s architecture is notable for its innovative use of natural light and its spatial design, which allows visitors to uniquely experience the artworks and historical artifacts. The Museo Nacional de Arte Romano de Mérida has received both national and international acclaim and has become a major tourist destination in Spain.
It has received several awards and recognitions for its outstanding architecture and contribution to cultural heritage. Some of these include: Aga Khan Award for Architecture, Europa Nostra Award and several national and international awards for its innovative design and architectural excellence, its contribution to the Spanish architectural landscape and its integration with the historic environment of Merida.
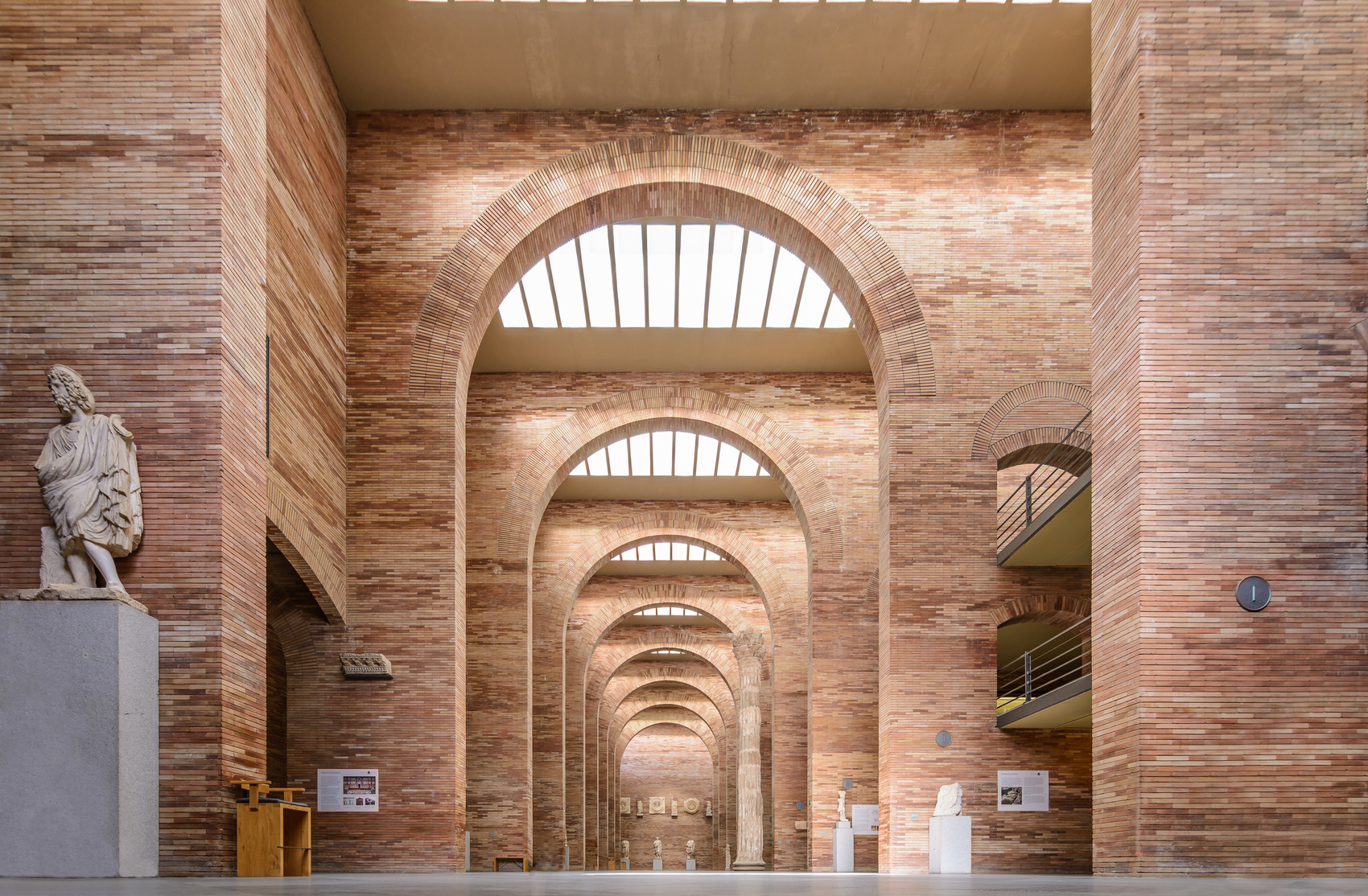
El Anfiteatro (1983)
It is an emblematic work of the Spanish architect Ricardo Bofill. It is located in the urbanization La Muralla Roja, in Calpe, Alicante. La Muralla Roja is a residential complex built between 1968 and 1973, which has become an icon of postmodern and brutalist architecture, and The Amphitheater is one of the most distinctive features of the complex.
It consists of a series of staggered, curving steps that resemble a Roman amphitheater. The color palette and geometry blends harmoniously with the surrounding landscape and architecture. With a program of 27 luxury apartments with communal pool and solarium, the project takes the form of an amphitheater on a small promontory. The pool occupies, as in the tradition of the Greek theater, the place of the stage and extends towards the cliff framing the landscape.
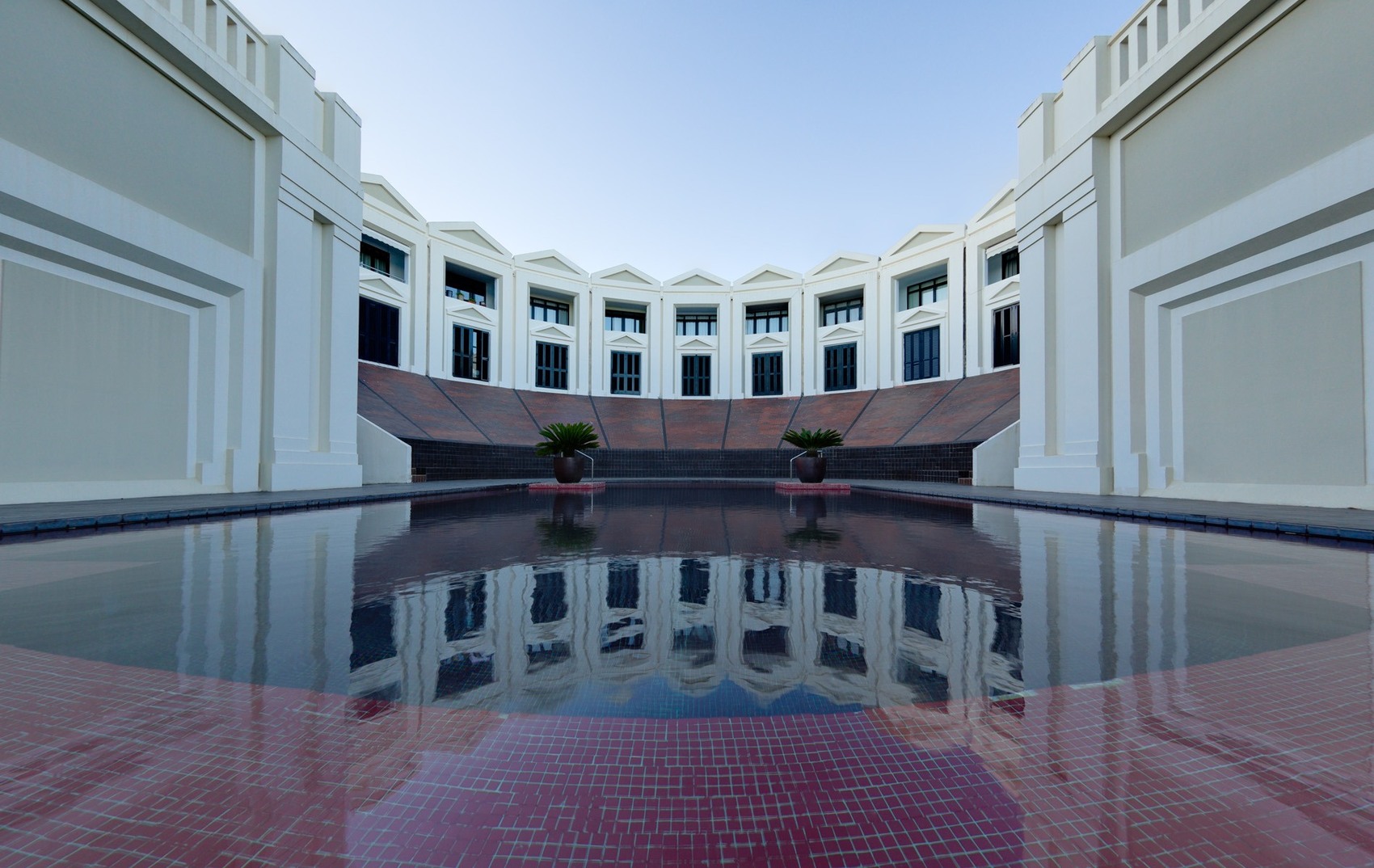
Cementerio de Igualada (1985)
This cemetery is a significant example of Catalan modernist and regionalist funerary architecture. It was designed by the Catalan architect Enric Miralles and his partner Carme Pinós in the town of Igualada, Barcelona. It is a masterpiece of architectural design that incorporates elements of local Catalan tradition with a contemporary approach.
Its design is characterized by its simplicity and its integration with the surrounding landscape. Rather than being a dark and gloomy space, Miralles and Pinós conceived it as a place full of light and air, with a series of open courtyards and tree-lined corridors that invite reflection and contemplation. In addition, the use of local materials, such as stone and ceramics, gives the place a sense of being rooted in Catalan tradition.
In 1990 it received the Fomento de las Artes Decorativas (FAD) award, in 1994 it received the prestigious Premio Nacional de Arquitectura Española and the City of Barcelona Award.
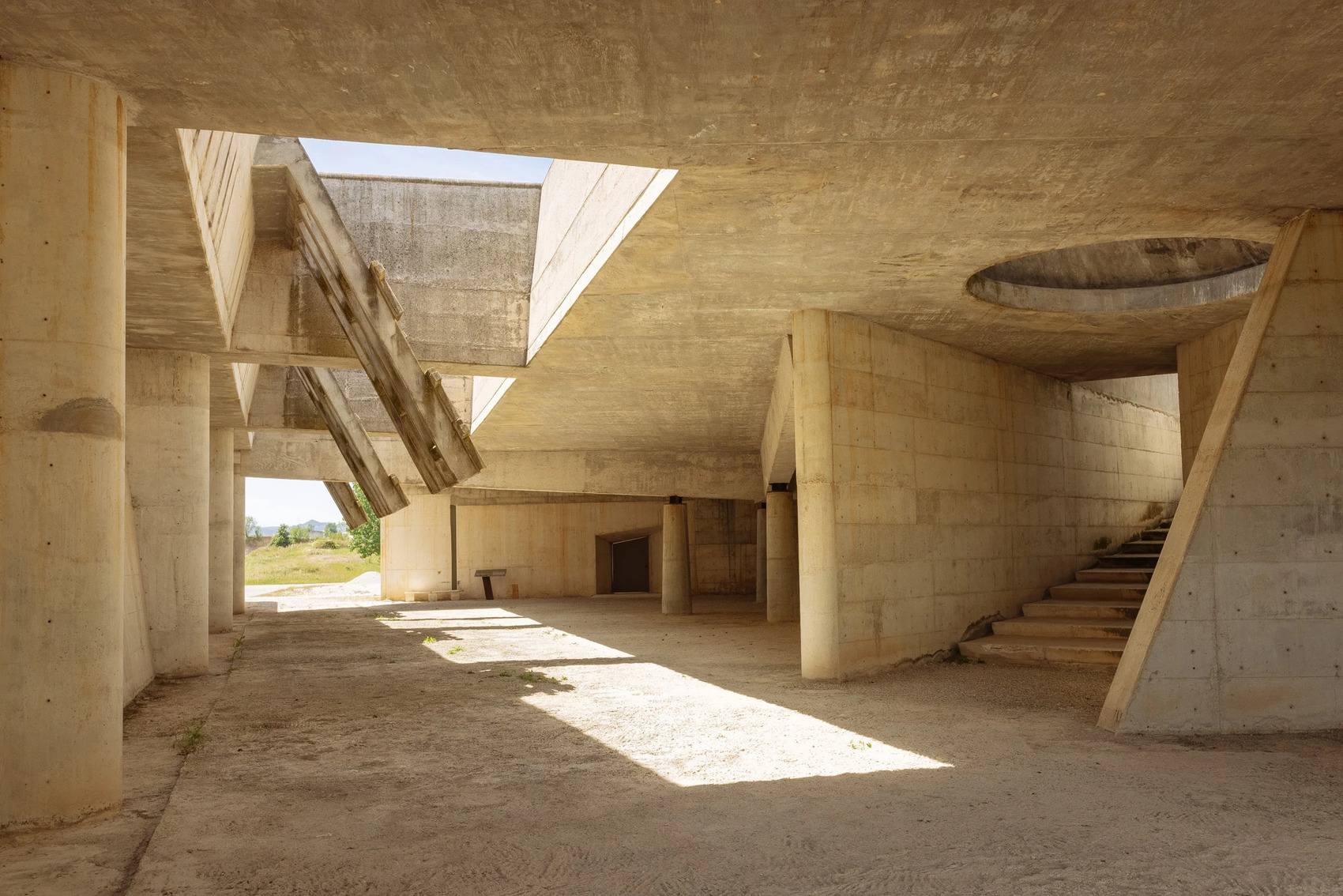
Puente 9 de octubre (1986)
A work of the Spanish architect and engineer Santiago Calatrava in the city of Valencia. Also known as the Exhibition Bridge, it was commissioned by the Government of Valencia and built in 1986.
It is a pedestrian and vehicular structure that crosses the Turia River and connects the historic center of Valencia with the City of Arts and Sciences district, home to several of Calatrava’s best-known works, such as the Reina Sofia Palace of the Arts and the Hemisfèric. It has become a popular tourist destination and an architectural landmark in the city.
The design of the 9 de Octubre Bridge is characterized by its elegance and its asymmetrical, curved shape, reminiscent of the shape of a sail unfurled in the wind. It is built mainly in steel and concrete, and its design reflects Calatrava’s ability to combine functionality with aesthetics in his works.
He has received some of the most important awards, both nationally and internationally, in the field of architecture and engineering, such as the FAD Award for Architecture and Engineering in recognition of his innovative design and his contribution to the urban landscape of Valencia, and the Alcántara Bridge Award from the Association of Civil Engineers for outstanding engineering and his contribution to the development of road infrastructure.

Viviendas de la M-30 (1986)
It is a spiral beehive, nicknamed ‘the arena’, which is one of architect Francisco Javier Sáenz de Oíza’s most controversial projects in his later years, its monumental design showing the architect’s expressive and audacious skill. It was created as part of a plan to relocate more than three hundred families living in shantytowns near the M-30 freeway, with the aim of protecting them from heavy traffic.
The facade facing the highway is clad in ceramic and perforated with small openings, emphasizing the linearity of the long curved block. The design of the dwellings consists of duplexes with double orientation, which are repeated with variations, creating an interior façade dominated by large terraces.
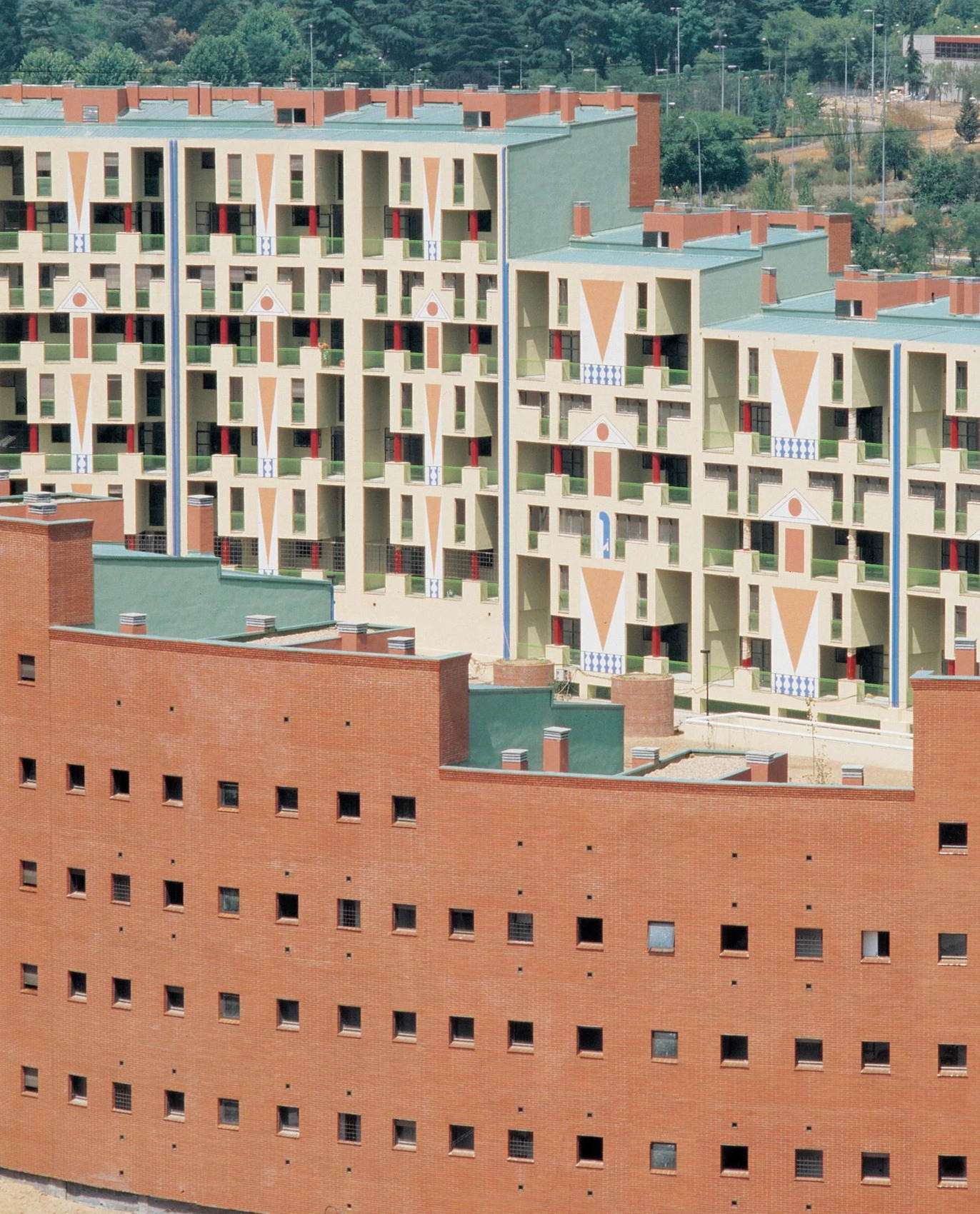
Viviendas Sociales Ramón y Cajal (1986)
They are a residential complex designed by architect Guillermo Vázquez Consuegra in the San Bernardo neighborhood of Seville as part of a social housing program intended to provide housing for low-income families.
The project is characterized by its modern and functional design, which sought to create a livable and dignified environment for its residents. The complex includes several apartment buildings of different heights, organized around common spaces and green areas. Durable and sustainable materials have been used in the construction, and special attention has been paid to the distribution of space and natural lighting.
They represent an outstanding example of how contemporary architecture can contribute to improving the quality of life in disadvantaged communities.
Some of the awards it has received include the Architecture Prize of the College of Architects, the Construmat National Prize and the Spanish Architecture Biennial.

Fundación Pilar i Joan Miró (1987)
It is a cultural space dedicated to the famous Spanish painter Joan Miró. Located in Palma de Mallorca, the foundation was established in 1981, one year after the death of Joan Miró thanks to the desire of his wife, Pilar, to preserve and disseminate the artistic legacy of the painter.
The architectural design of the complex was carried out by the Mallorcan architect Rafael Moneo and seeks to integrate harmoniously with the surrounding landscape.
The Pilar i Joan Miró Foundation complex is characterized by its simplicity and sobriety, with clean lines and a palette of materials that includes mainly stone and concrete. The main building presents a functional and spatial layout that facilitates the contemplation of art, with open, well-lit spaces that allow for a calm and reflective experience for visitors.
In 1990 it received the European Prize for Urban Public Space for its contribution to the dialogue between art, architecture and the natural environment in Mallorca. In 1993 it received the prestigious Spanish National Architecture Award in recognition of the quality and originality of the architectural design of the complex. In 1999 it received the Gold Medal of Spanish Architecture awarded by the Higher Council of Spanish Architects’ Associations (CSCAE) for its contribution to the Spanish architectural heritage and its role as a cultural and artistic space.
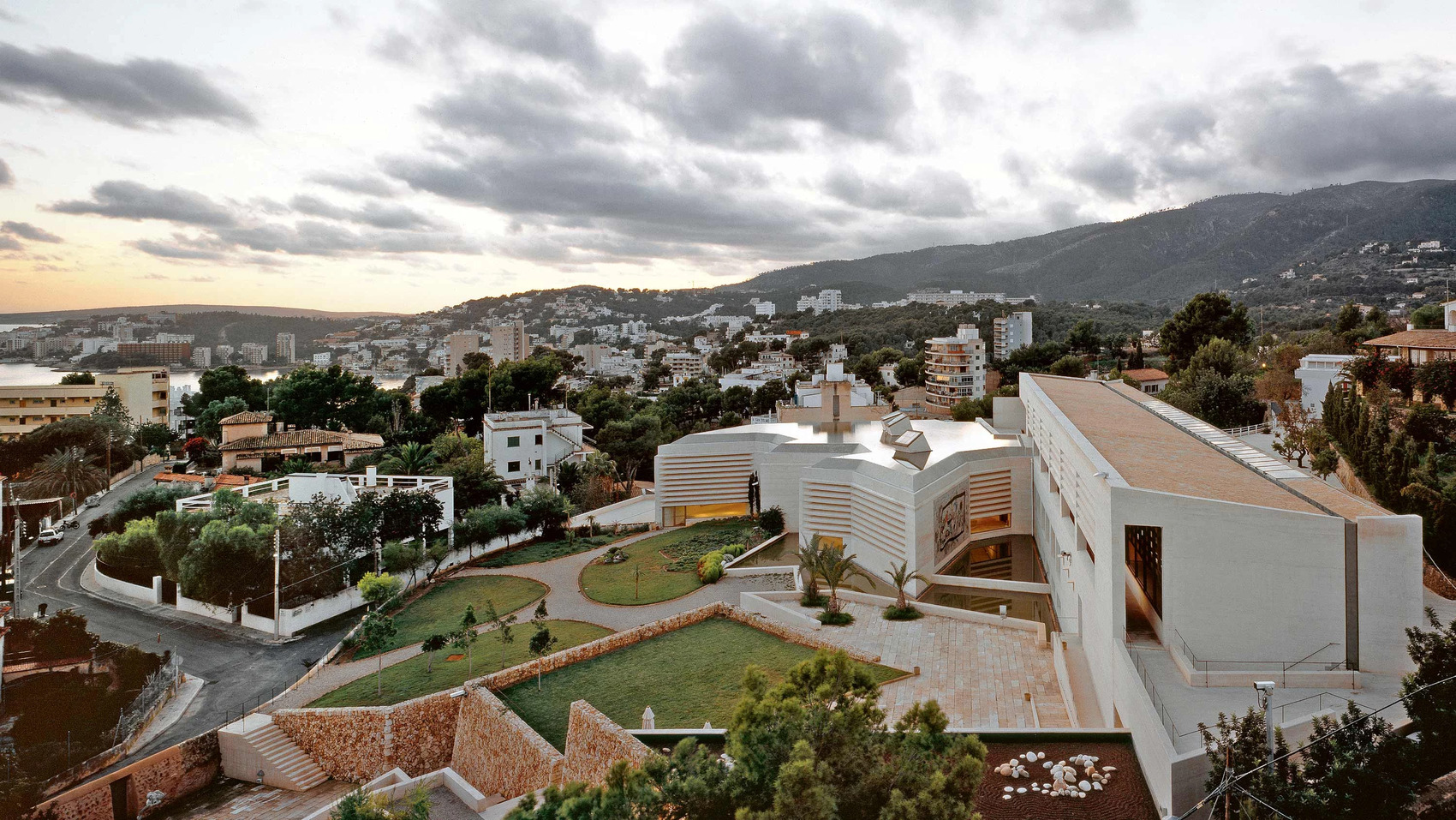
Casa Turégano (1988)
It is an iconic architectural work designed by the Spanish architect Alberto Campo Baeza, in the city of Pozuelo de Alarcón.
This house is an outstanding example of contemporary minimalist architecture and is characterized by its cubic shape, clean lines and neutral color palette. The structure is composed mainly of exposed concrete, which is combined with large glass windows that allow natural light to enter and create a sense of transparency and openness in the interior.
It was the result of a competition organized by the owners among their architect friends, including Alberto Campo Baeza and Pedro Valle. Located on a medium slope, in strict compliance with regulations and seeking economy, a white, cubic “cabin” measuring 10 x 10 x 10 meters was created.
It has been praised for its elegance and its ability to integrate harmoniously with its natural surroundings. It is considered a masterpiece of contemporary Spanish architecture and has been the subject of national and international architectural study and admiration. It has received several awards and recognitions for its outstanding architecture and its contribution to the field of contemporary architecture. Some of her most significant awards have been the COAM Architecture Award in recognition of her innovative design and her contribution to the architectural landscape of the region and the FAD Architecture Award for her exceptional design and her impact on the national and international architectural scene.
