Ara and Noa González interview
A talk with Ara and Noa González Cabrera who, under the initials e.G.a., are the continuers of the architectural firm founded by their father Primitivo González in the late 70's in Valladolid, which in a few years has become a reference in the current architecture scene.
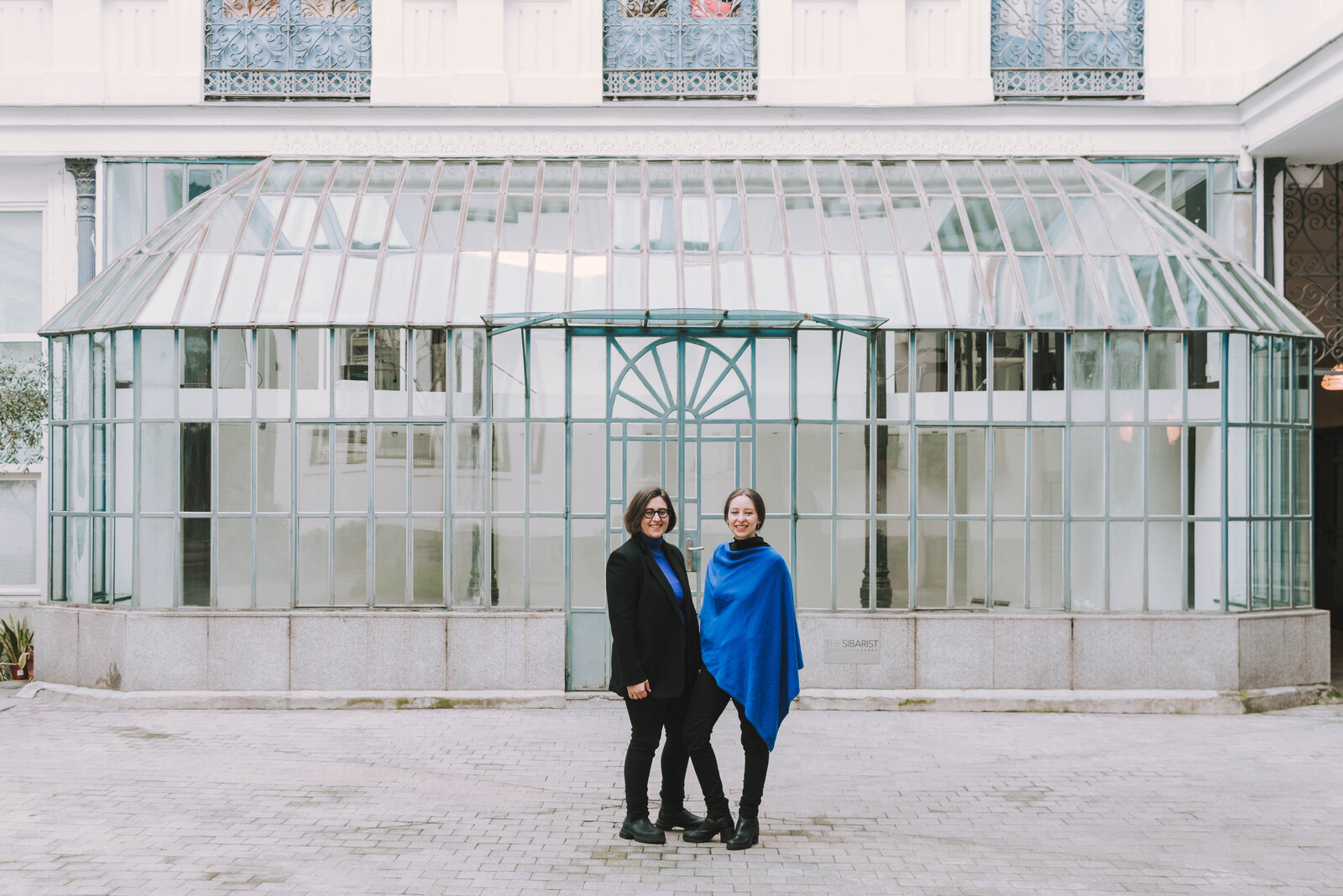
Selected for the Mies Van der Rohe Awards 2024 for their project for the School of Art of Valladolid, the studio has won the COAM Emerging 2023 award for the Casa de la Sevillana in Cuenca, which was also selected for the Spanish Biennial of Architecture and Urbanism BEAU XVI in 2023. In addition to these professional recognitions, they were finalists in the Architecture PLUS 2023 awards and selected for the ENOR Awards 2023, and in 2020 they were finalists in the XV edition of BEAU and Castilla y León Architecture Award for their first and so far only international project, the Salem City Hall in Germany. Currently, they are finalizing the last steps to launch the Stellarium, a star observatory in Avila, they have just finished a private house in San Lucas de Barrameda, a house in Madrid and are working on a single-family house in Galicia.
Ara and Noa González Cabrera visit El Invernadero to tell us about their trajectory.
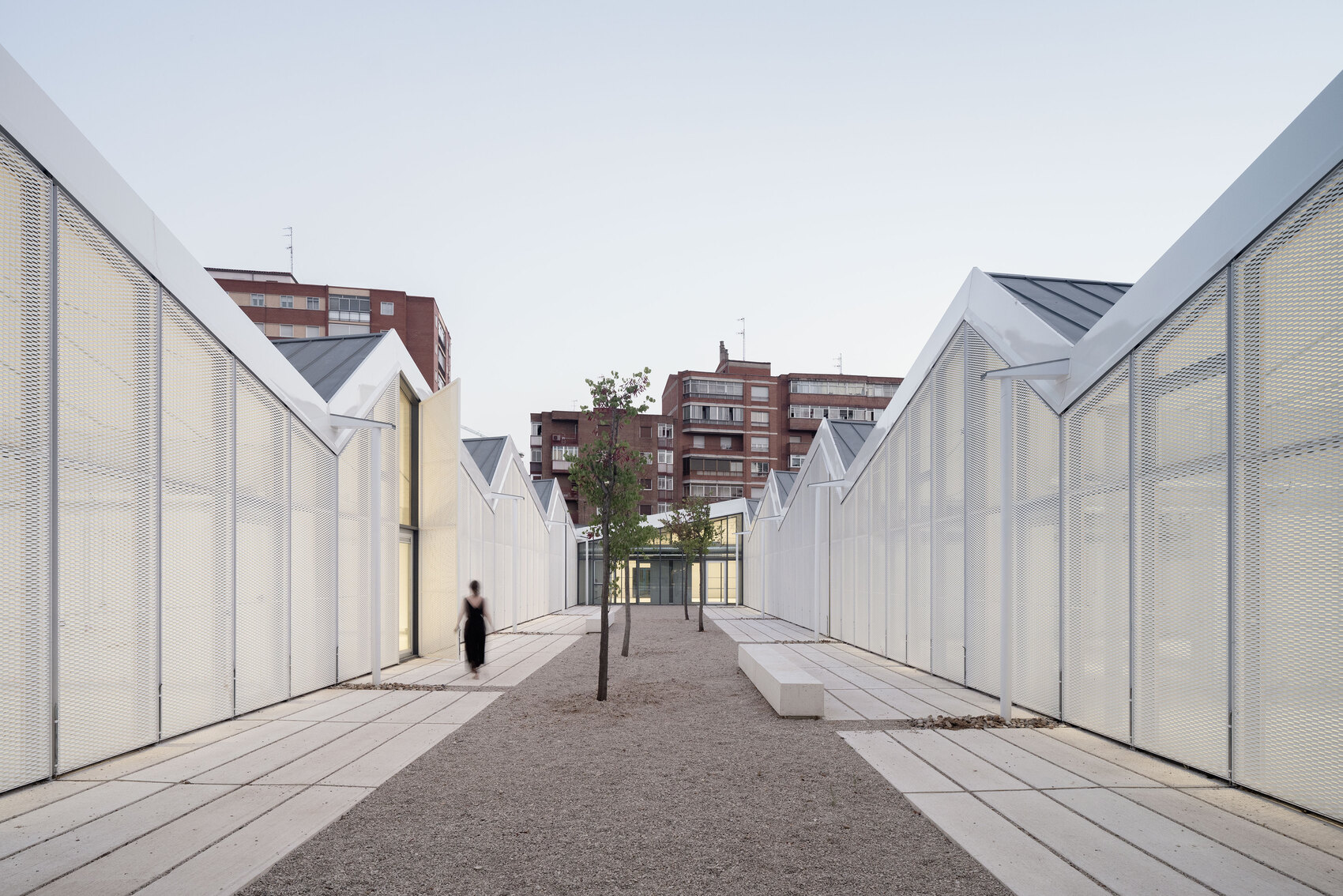
What is it about the house in Sisante that attracts so many attention?
Ara: I think the greatest success of the Casa de la Sevillana, a 17th century palace, is that it is a coherent project that tries to respect the essence of the original house. We did not try to be protagonists as designers, in fact, the project subtracts rather than adds, eliminating some mistakes made in interventions.
Noa: It is also a project of great effect with limited resources. This can be seen, for example, in the selective framing of the interior to carefully select which old elements are visible and which are painted. This generates a unified image and a low-budget interior design, where the structure of the house itself acquires the value it deserves.
You carry out projects in the fields of healthcare, education, equipment, rehabilitation, offices, housing, in which one do you feel more comfortable?
Ara: Each project is an investigation and that is the attraction. It is true that in the studio we try to solve the programs as well as possible, but basically we always try to produce project systems that are flexible and resilient to programmatic change. In this sense, we feel comfortable developing all the programs you mention. The challenge is always to make a project that works and also has a certain amount of desire.
Noa: Indeed, the challenge is always to make a project that works and that is also suggestive and attractive, providing added value beyond functionality or seeking the best technical response.
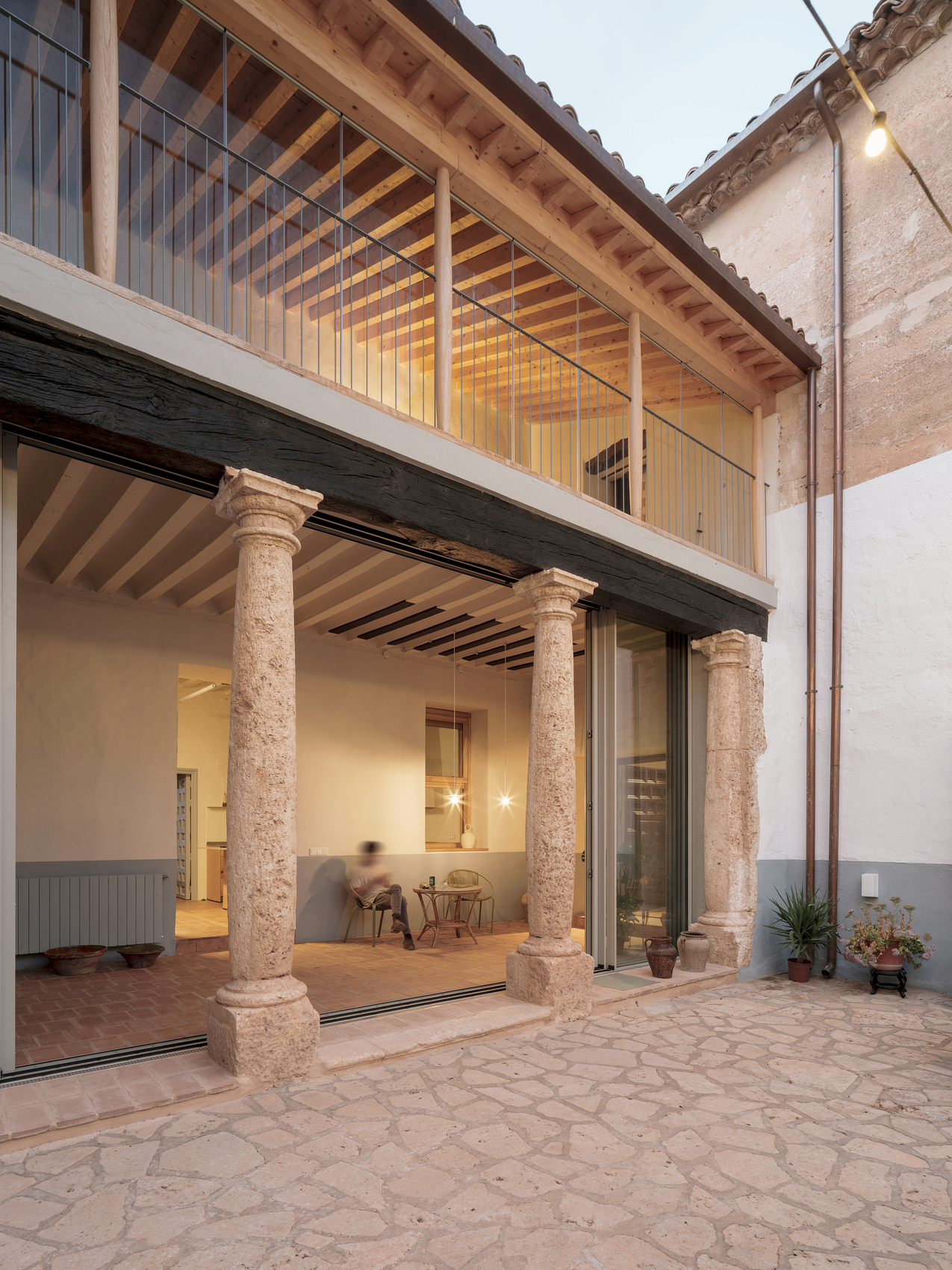
The studio was founded by your father Primitivo Gonzalez in 1978, how has the trajectory been and what is the inheritance you receive that gives you your own stamp?
Ara: The studio was founded in an incipient democracy in which public competitions were beginning to be called, that’s how Primitivo started his career more than 45 years ago and it remains in the studio’s DNA. This means that the studio must always be up to date. It implies an investigative and open disposition towards the project process.
You have been included among the Best of Spain 2021 by AD magazine, what do you think is your contribution to Spanish architecture today?
Ara: To talk about contribution as a studio or as a “brand” seems excessive to me. In any case, we try to contribute with specific projects, understanding the importance of each one of them to improve a pre-existence or a context. Projects are a success when people use them, when users or clients use them and live happily.
Noa: It is true that, in the current context, especially in the field of private housing and interior design, there is a predominant line or fashion that has a certain homogeneity. I think we don’t quite fit into that line and we see it as a virtue. Maybe that’s why we were included in that selection.
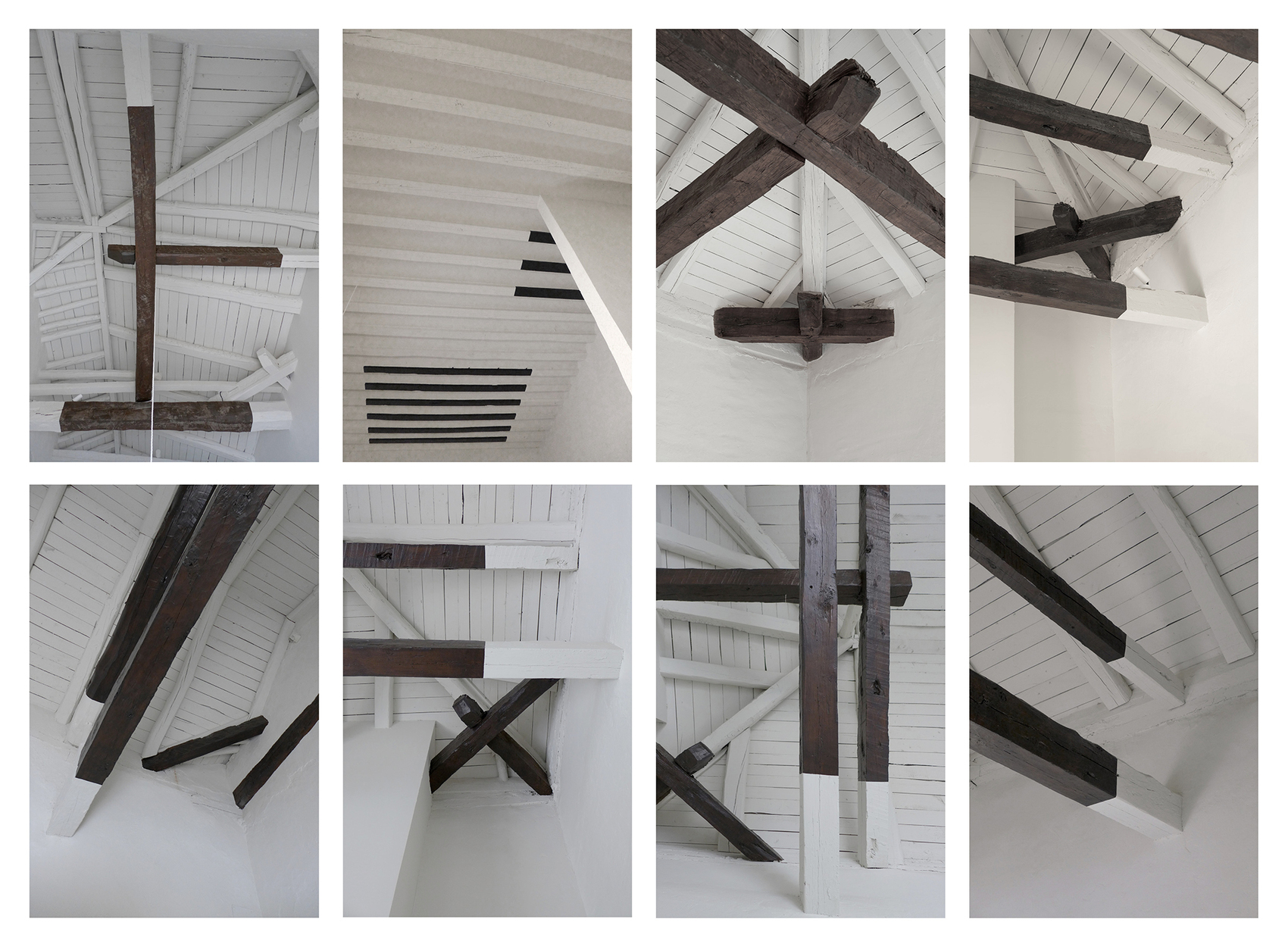
How do you see the state of Spanish architecture from a studio based in Valladolid?
Noa: Sometimes it seems that there are trends that can start from certain poles, such as Barcelona and Madrid, which also tend to drag the architecture generated in the country as a whole. For this reason, and perhaps because we are outside these poles, we are quite interested in other more peripheral architectures, which bring other ideas to the architectural discourse, from different realities and approaches, but which we believe produce high quality architecture.
What is the project that has meant a before and after in the studio’s trajectory?
Ara: The Salem City Hall project in Germany was a milestone. It is not easy for a relatively small studio to win and build a building abroad. Also, internally it was the project that encouraged the three of us: Primitivo, Noa and Ara, to partner to start an intergenerational studio project.
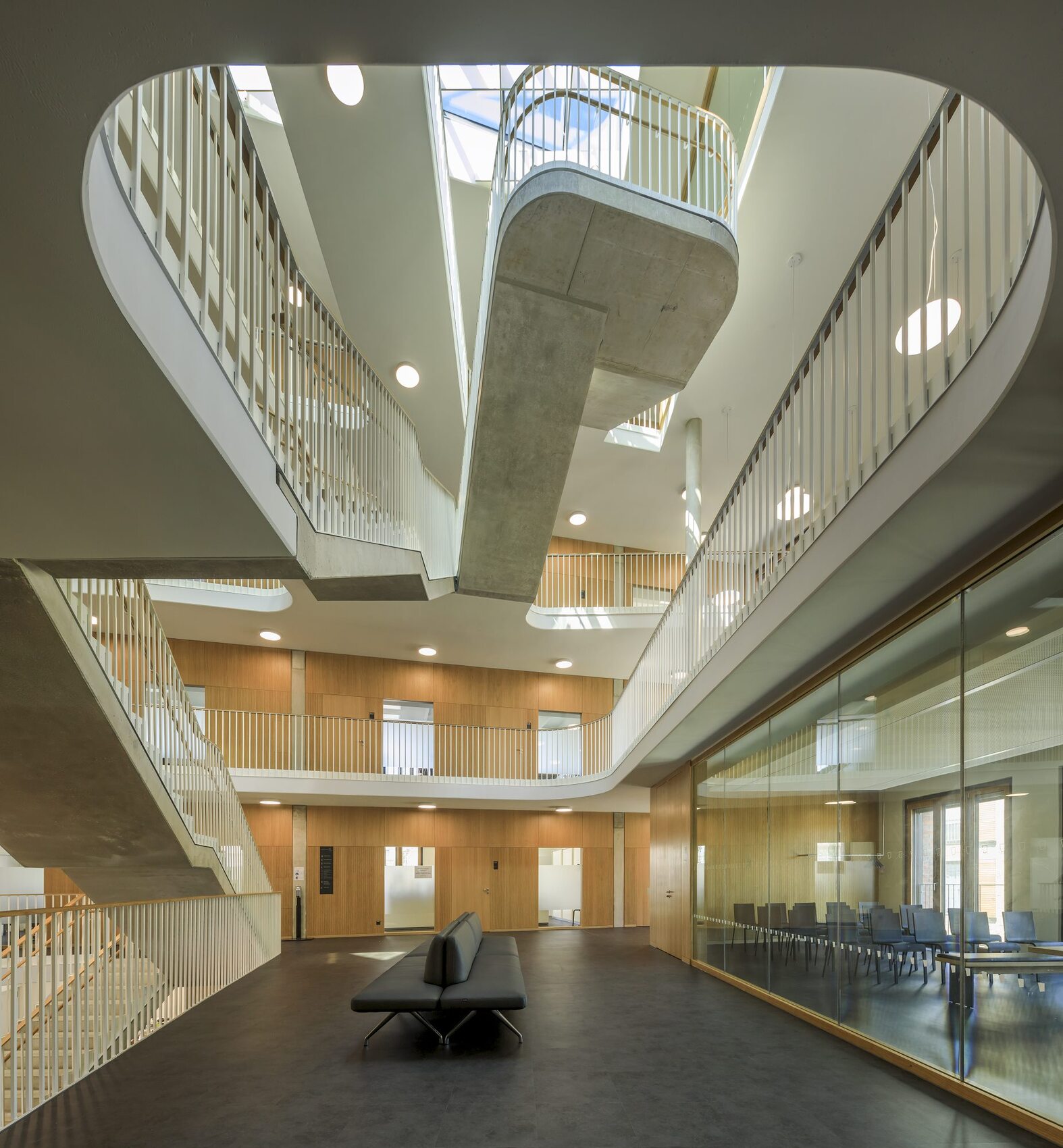
The city hall of Salem, in Germany, bears your signature, it is the Castilla y León Architecture Award 2020-2021, what did this project mean? what is it like? what are your most outstanding projects in the international arena?
Noa: This is for now our only international incursion. And it has been a very rewarding and professionally enriching experience, working in a very demanding environment. In any case, we hope that in the future new opportunities will arise and that we will continue to explore this facet, contributing with our architecture wherever possible.
Ara: This is a project with a strong interior-exterior duality. On the outside it is a severe building, with red brick and regular openings, which conveys an institutional image. On the inside, however, the building is organized around a bright and warm atrium that invites people to linger.
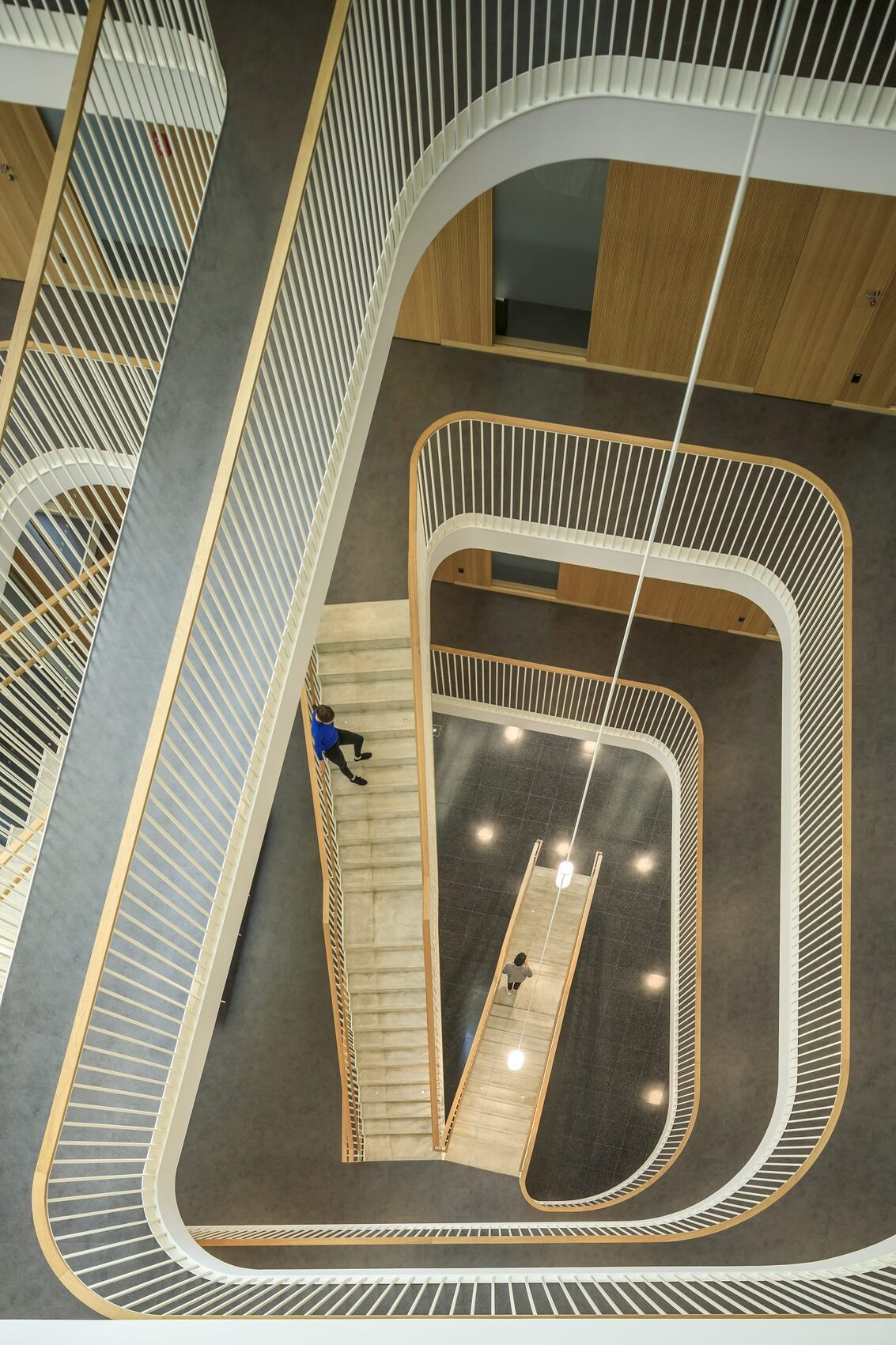
The project you call “A room overlooking the sea” (2018-2019), a housing solution that you develop in just 50 m2, has gained notoriety, how is it possible to achieve so much with so little? What are the solutions of architecture to the problem of living space today?
Noa: This project is what we call a “singular housing project” not because it is luxury, but because of its location just 5 meters from the sea and how a seemingly simple intervention, but at the same time very thoughtful and measured, has achieved a radical transformation of the house. We decided to demolish everything and build a frame, a window, that would frame the horizon line.
Ara: From this project I would extract two strategies that are useful to face projects with little space: the atmospheres and the furniture. In relation to the first, a single track runs along the ceiling and allows the placement of two curtains of different colors that sift the light and completely change the atmosphere of the space. Secondly, the furniture is very important. Despite the small space of the apartment, there are at least five different areas where you can sit to read, eat or chat. The placement of each piece of furniture is perfectly thought out and doesn’t feel cluttered, but as you live in the apartment you realize how versatile it is.
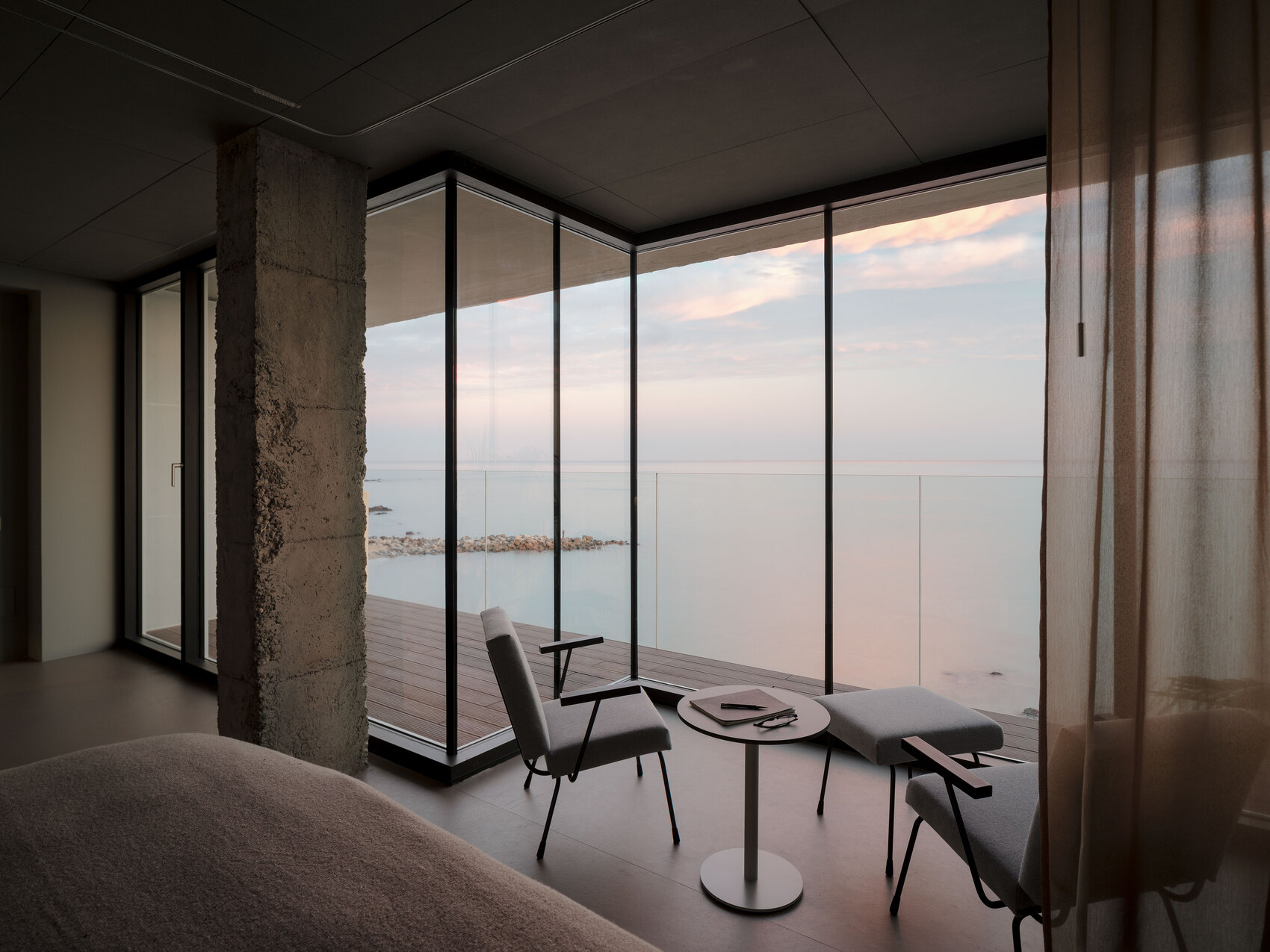
The studio has just obtained the best score in the ideas competition to design the Stellarium Ávila Center, a bioclimatic facility for observing the night sky and nature, what is this project like and how important is it?
Ara: We have called this project 220 stars and it is an interpretation center for the night sky of Avila, which is one of the best in the world for stargazing. The center will allow nighttime observations but, as an interpretation center it will be open mainly during the day, we have tried to plan the building in such a way that it responds to the geometry of the universe. Therefore, we projected the celestial vault on a folded plane that forms a suspended ceiling of heat-treated wood. In this way the visitor is related to the universe of which we are a part.
We like to say that the project was in place before we arrived and, in this sense, our project was drawn in the sky.
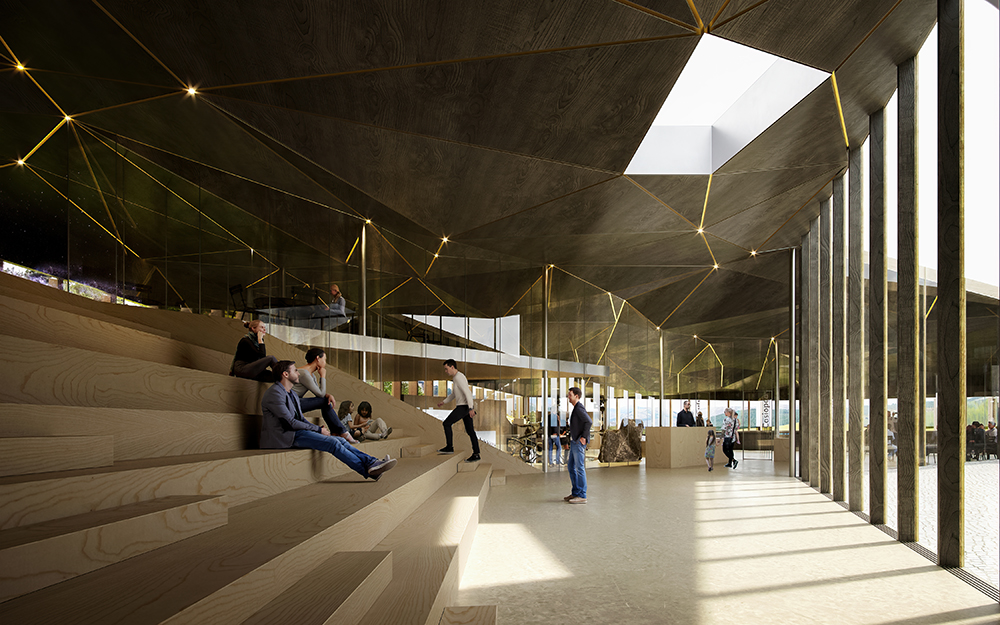
You have curated an exhibition at the Patio Herreriano Museum in Valladolid on Hans J. Wegner. How important do you think furniture is in connection with architecture? What influence does it have on the people who inhabit the space?
Ara: Everyday objects stabilize human life, we resort to them to recover uniqueness and identity. At the moment in which we live, in which we are increasingly nomadic and frequently change our homes, objects and furniture become even more relevant, they are capable of encapsulating memories of a whole life. They build a biography. In relation to architecture, there is no doubt that they activate space or, on the contrary, cancel it out.
The extreme case of this intense relationship with objects is collecting, a subject that interests us… in fact that exhibition you are talking about brought together precisely a personal exhibition by Primitivo. Hans J. Wegner’s chairs are incredible pieces, some of them are authentic sculptures.
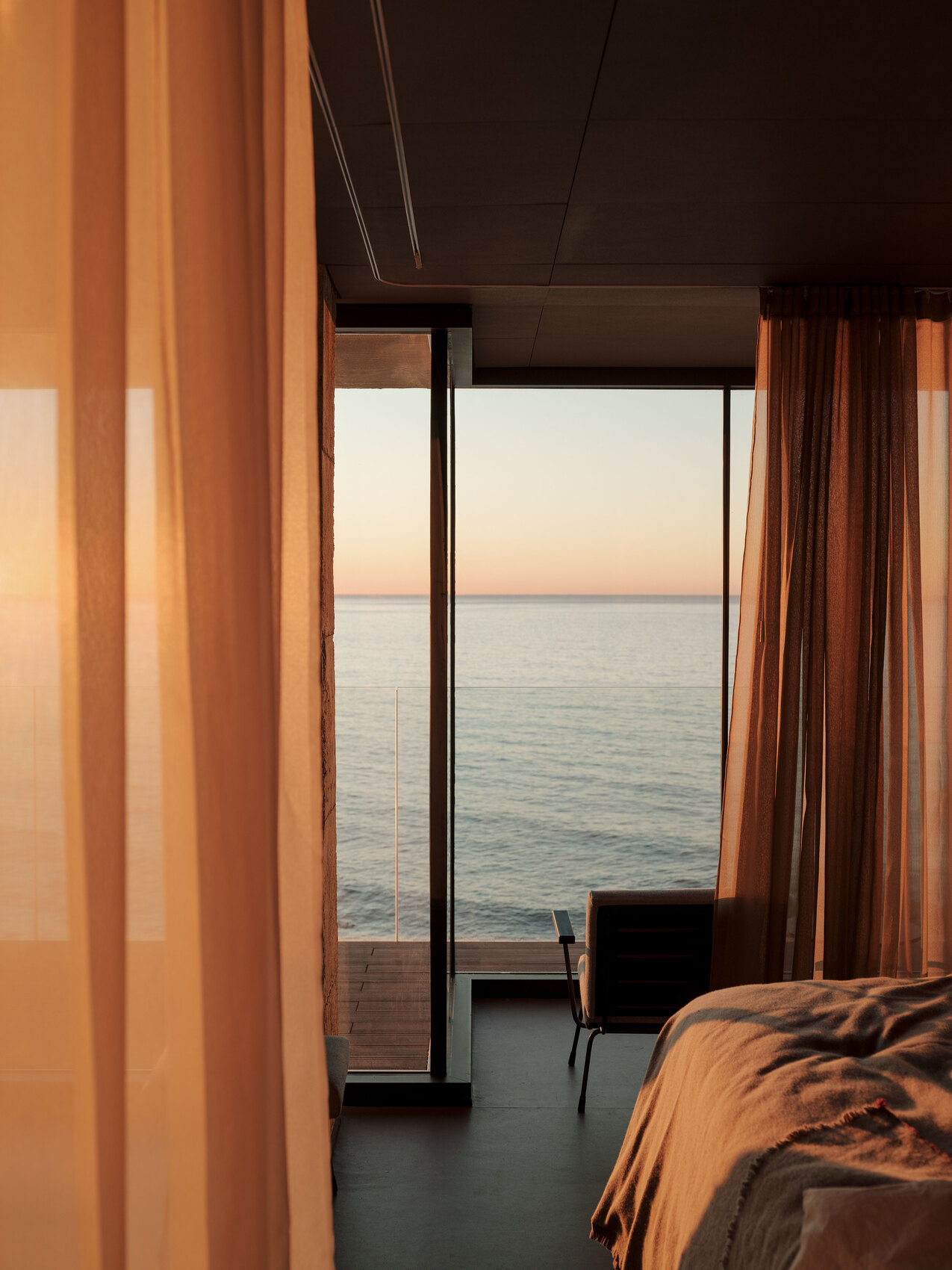
What are you working on now?
Noa: Just today I came straight from a site visit in Toledo, where we are building an administrative building.
Ara: At the moment we have a tender for a high school on the table. We also have the Stellarium Avila portfolio open, which we will soon begin to develop, as well as a couple of projects in Manacor and a project for a single-family house in Galicia, in a very special place.
What project do you dream of doing someday?
Noa: I think we are always looking to embark on projects in which we can contribute to society, so for me the dream is to be able to continue doing that for a long time, projects that contribute, albeit as small grains of sand, to improve the environment in which we live and the quality of life of people.
Ara: Exactly, we really adjust our practice to what society demands. The future will tell… I’m sure it will surprise us.
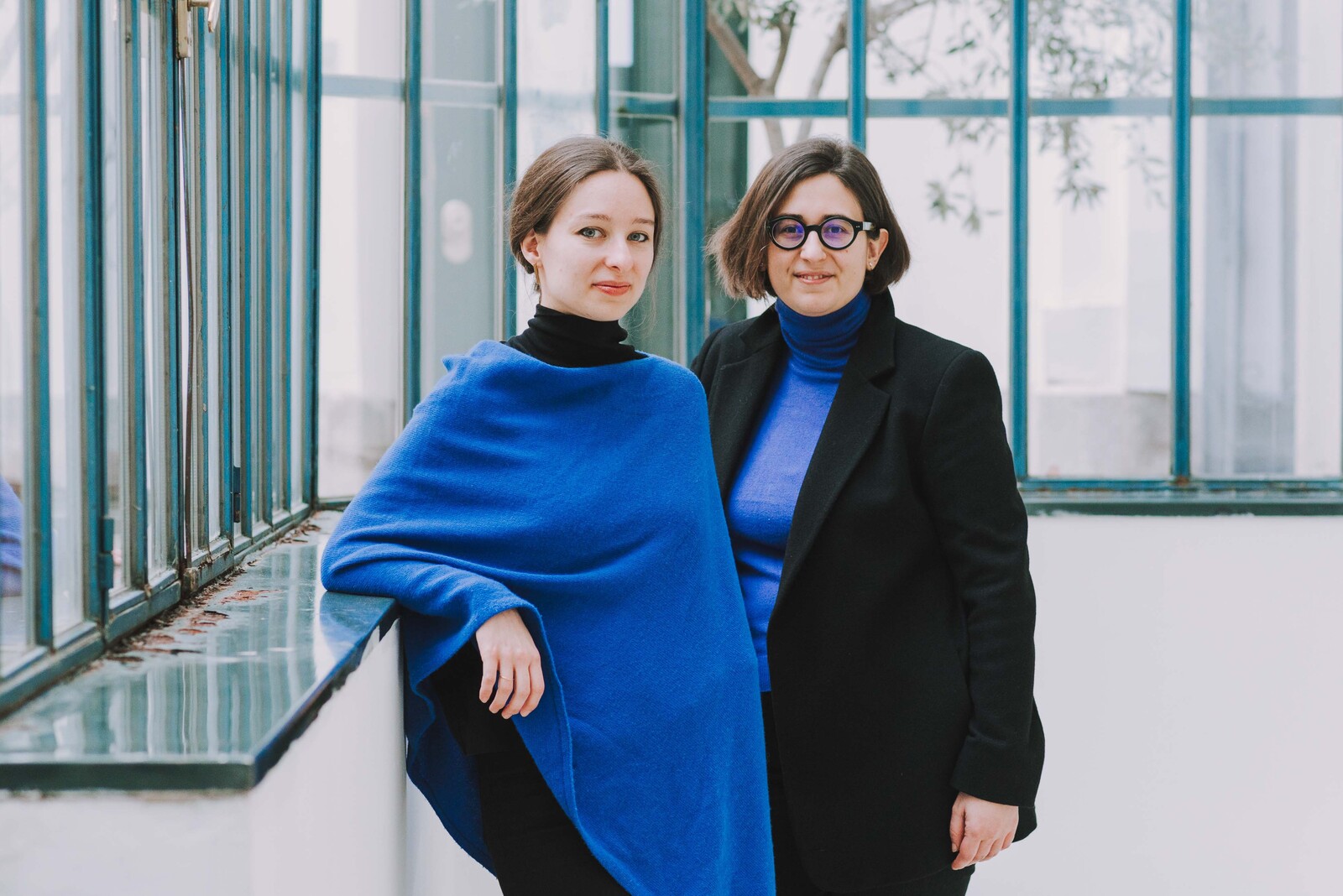
Editor: Beatriz Fabián
Beatriz is a journalist specialized in offline and online editorial content about design, architecture, interior design, art, gastronomy and lifestyle.