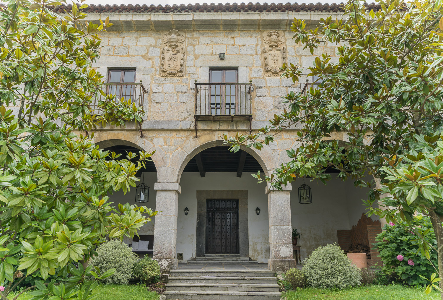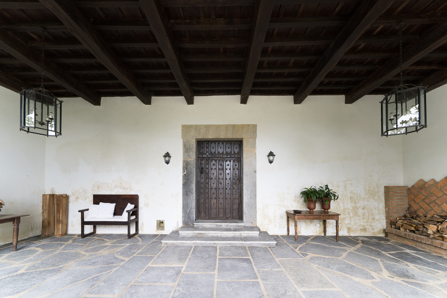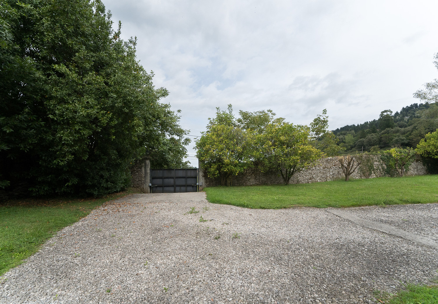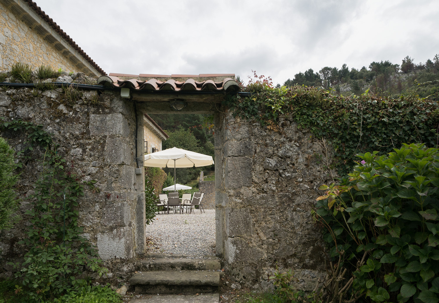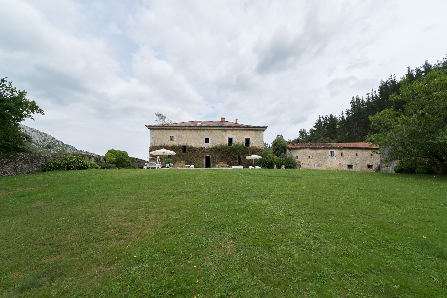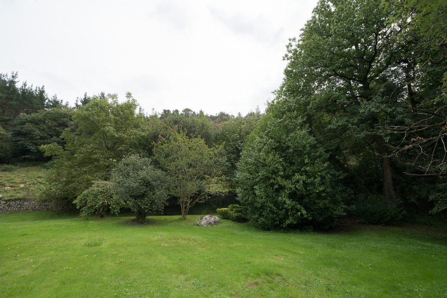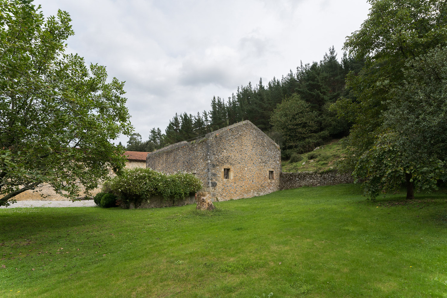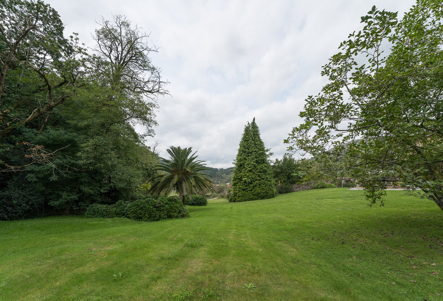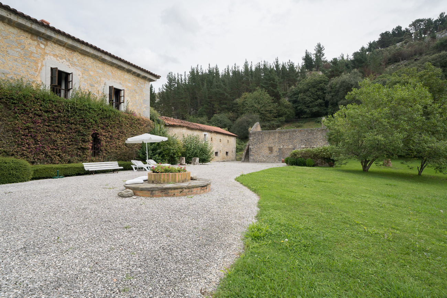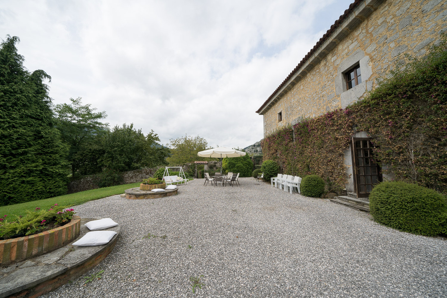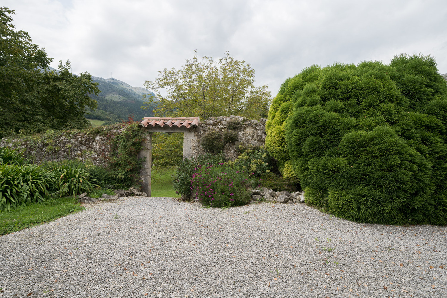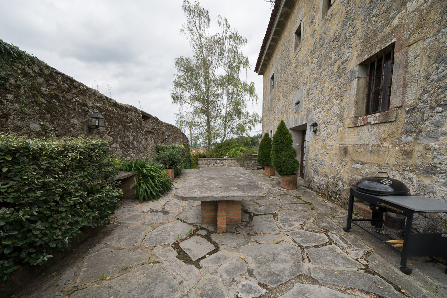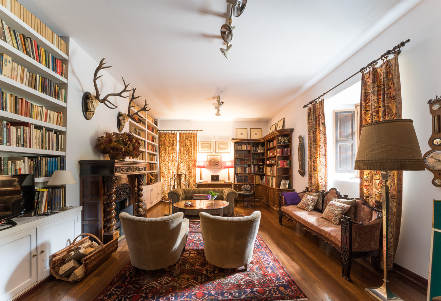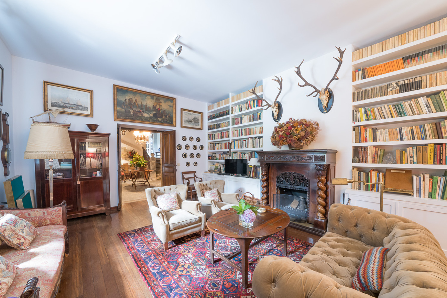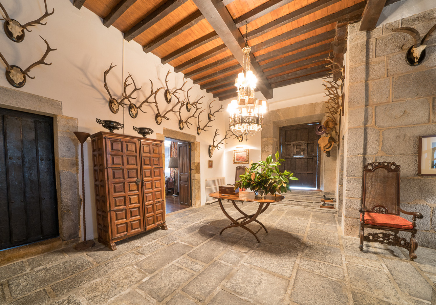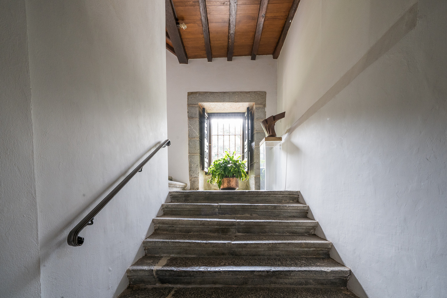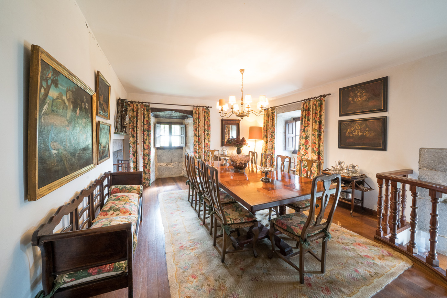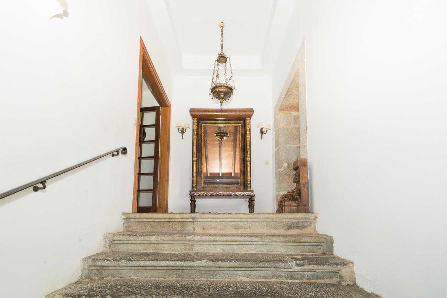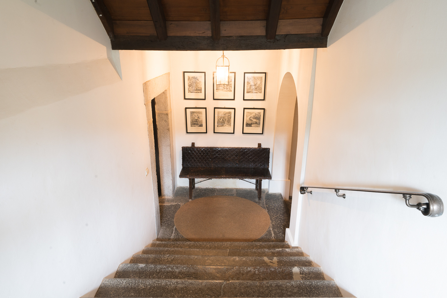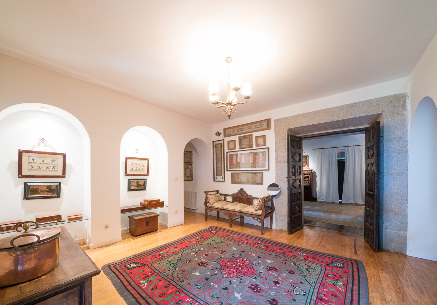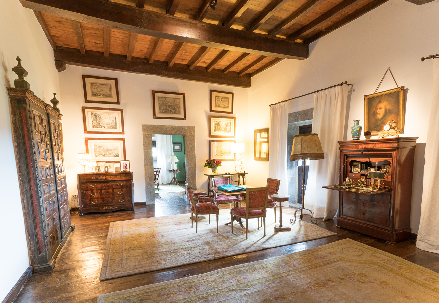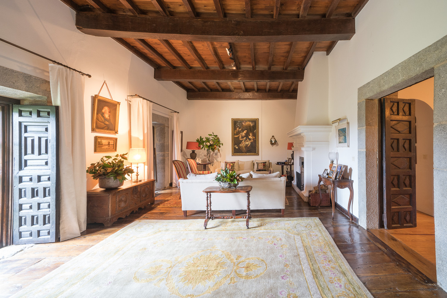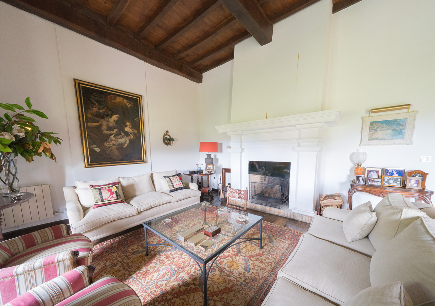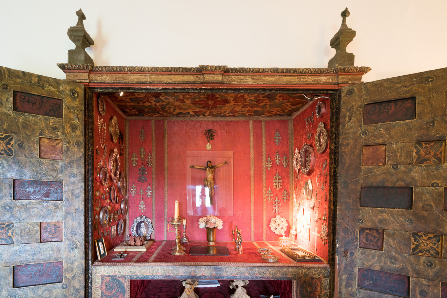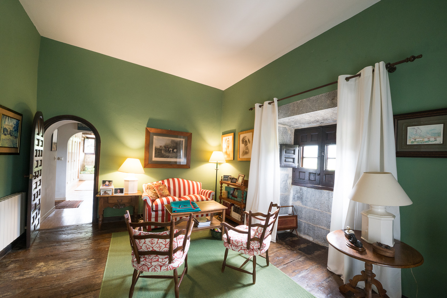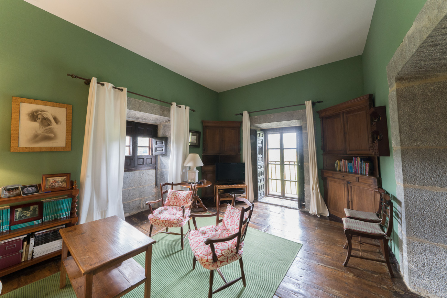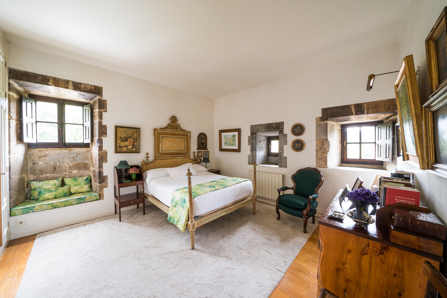Casona de la Calleja. Built by Juan Herrera in the 16th century
Description
The Casona de San Miguel de Aras is a 16th century Cantabrian building, built by Juan de Herrera on land granted by Felipe II as payment for the Monastery of El Escorial and used to collect taxes.
The estate originally extended as far as the village of Rada, on the estuary. It now covers a total area of approximately 2.5 hectares (25,000 m2), with two buildings, the manor house and an old two-storey coach house.
It was built entirely of stone, including its original staircase, which is carved out of a complete block. Its ashlar façade stands out.
The house is completely enclosed by a stone wall, has a magnificent garden, a car park separated from the house, a native forest of chestnut, oak and holm oak trees and, finally, a plantation of more than 200 walnut trees for agricultural use.
The surroundings are of great beauty. The palace is located at the base of the forest, made up of chestnut trees, holm oaks, cherry trees, oak trees, walnut trees, etc. It even has a water spring, lush gardens and an old esplanade where people used to play bolo pasiego in the 19th century.
Juan de Herrera entrusted the collection to his steward, Alvear (whose family coat of arms can be seen on the right-hand side of the main façade), and it subsequently remained in his family. The palace subsequently became the property of the Cerecedo family (coat of arms on the left).
The house was painstakingly restored by the architect José Luis Uriarte, who carried out the first comprehensive restoration in 1988, adapting it to contemporary use and respecting all its uniqueness.
The house faces north and was designed in “golden section”. Given that its purpose was to collect the taxes generated by the pastures, crops and livestock, it was oriented towards nature, which gave it the best views and made it perfect for the summer season. The spaces were designed for this purpose and it was a summer house, as it did not even have fireplaces. The two current ones were added during the restoration, and in particular the one in the living room is based on the fireplaces and mouldings of El Escorial.
The main hall retains an original 16th-century polychrome chapel cupboard.
Its careful decoration is reminiscent of the elegant houses of the English countryside, which will delight its occupants, transporting them to the past. A journey back in time with all the comforts of today.
THE AREA
Located in San Miguel de Aras, Voto, Cantabria.
Only 8 km from the Bilbao-Santander motorway, the village of Voto maintains the rural character of this area of Cantabria, but with the advantages of being close to Laredo and its magnificent beaches, only 14 km away. Bilbao and Santander are 50 km away respectively, with an international airport in Bilbao.
Golf is an attraction in the area, both for the Ampuero golf course, just 10 minutes away, and the Pedreña golf course in Santander. Another great attraction is the Real Club Náutico de Laredo with its many regattas and sporting activities.
The area is ideal for nature and gastronomy lovers.
Distribution:
The house has 1.176 built meters.
Total bedrooms: 6 double bedrooms 1 service bedroom (7 bedrooms 6 bathrooms).
Bedrooms available for rent: 6 double bedrooms (6 bedrooms 5 bathrooms). Total 14 beds.
Ground floor:
Main entrance with porch.
Entrance hall.
Library.
1 double bedroom (two beds of 105 cm) with en suite bathroom.
Dining room.
Kitchen.
Basement access.
First floor
Hallway
Main living room
Living room
1 master double bedroom (two 150 cm beds) with dressing room and bathroom
1 double bedroom (two beds of 90 cm) with dressing room and bathroom.
2 Bedrooms with hallway with wardrobes and en-suite bathroom. One of the bedrooms has 2 beds of 90 cm and the other bedroom has 4 beds (2 bunk beds) of 90 cm.
Loft floor:
1 double bedroom (1 bed of 150 cm) single with bathroom.
Rest of the floor is open plan
Basement floor:
Laundry room and ironing room.
1 bedroom (1 x 90 cm bed) for staff with en-suite bathroom.
Pantry.
Boiler room.
For more detailed information, we invite you to visit our 5-star section, which you will find further down on this page, after the images.
Details
- Reference THSSESCAN0009
- Price 1750000€
- Built area 1176 sqm
- Plot area 25000 sqm
- Bedrooms 6
- Bathrooms 5
- Location Voto, Cantabria
Attributes
- Garden
5 Stars
Located in San Miguel de Aras, Voto, Cantabria.
Only 8 km from the Bilbao-Santander motorway, the village of Voto maintains the rural character of this area of Cantabria, but with the advantages of proximity to Laredo and its magnificent beaches only 14 km away. Bilbao and Santander are 50 km away respectively, with an international airport in Bilbao. Golf is an attraction in the area, both for the Ampuero golf course, just 10 minutes away, and the Pedreña golf course in Santander. Another great attraction is the Real Club Náutico de Laredo with its many regattas and sporting activities.
The area is ideal for nature and gastronomy lovers.
Its enclave is of great beauty. The palace is located at the base of the forest, made up of chestnut trees, holm oaks, cherry trees, oaks, walnut trees, etc. It even has a water spring, leafy gardens and an old esplanade where people used to play bolo pasiego in the 19th century.
The house faces north and was designed in a “golden section”. Given that its purpose was to collect taxes generated by pastures, crops and livestock, it was oriented towards nature, giving it the best views and making it perfect for the summer season. The spaces were designed for this purpose and it was a summer house, as it did not even have chimneys.
The Calleja dates from (1613), built by the master stonemason Domingo de Cerecedo Pierredonda. Emblazoned with two coats of arms.
Juan de Herrera entrusted the collection to his steward, Alvear (whose family coat of arms can be seen on the right side of the main façade). Later, the palace was owned by the Cerecedo family (coat of arms on the left), the arms of Pierredonda and de la Laguna are depicted.
It was built entirely of stone, including its original staircase, which is carved out of a complete block. Its ashlar façade stands out.
The manor house is completely enclosed by a stone wall, has a magnificent garden, a car park separated from the house, a native forest of chestnut, oak and holm oak trees, and finally, a plantation of more than 200 walnut trees for agricultural use.
The house was meticulously restored by the architect José Luis Uriarte, who undertook the first comprehensive restoration in 1988, adapting it to contemporary use and respecting all its uniqueness. The two current fireplaces were added during the restoration, and in particular the one in the living room is based on the fireplaces and mouldings of El Escorial. The main hall conserves an original 16th century polychrome chapel cupboard. Its careful decoration reminds us of the elegant houses of the English countryside, which will delight its occupants, transporting them to the past. A journey back in time with all the comforts of today. The future owner will be able to update the bathrooms and kitchen, or remain as they are, in perfect working order.
Family residence, a house with history that opens its doors for the first time and is currently available for rent and sale.
The finca groups three cadastral ref. with a total of 25.000m2. Ideal for a boutique hotel project, with a profitable number of rooms, in an idyllic setting. There is a surplus volume to increase the constructed area. At the same time, some adjacent buildings in a state of ruin can be recovered.
1.- Cadastral Ref. meadows or meadows 19.820 m2
2.- Cadastral reference urban, house 1.176 m2 and 4.562 m2 plot.
3.- Urban cadastral reference (currently car park) 1.392 m2 which could be divided into 500 m2, with a buildable area of 1.392 m2.
500 m2, with a buildable area of 50%. Total 700 m2 buildable.
or book an appointment for viewing.
We will get back to you as soon as possible.
