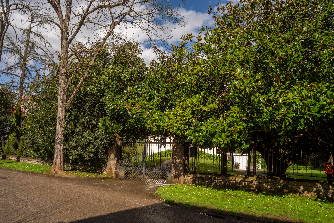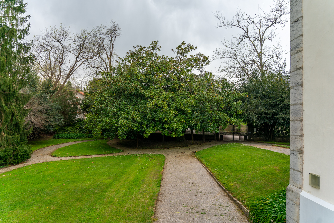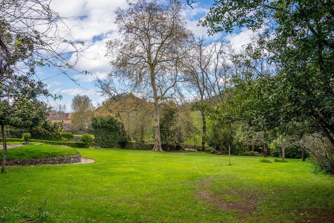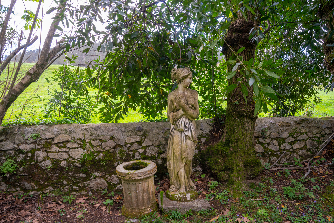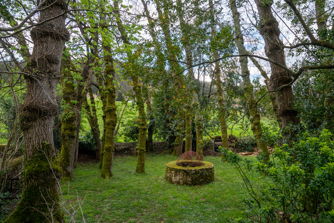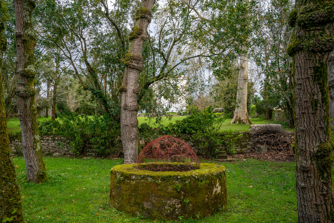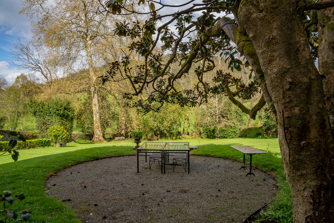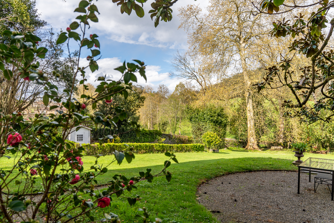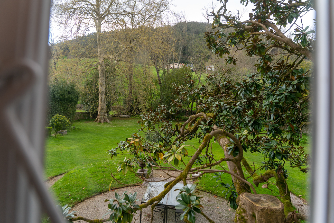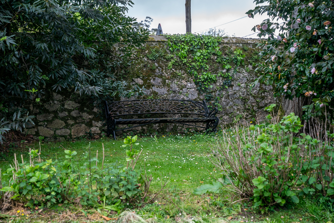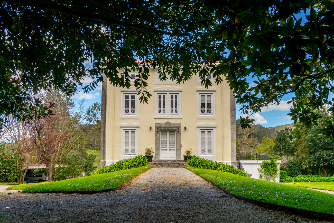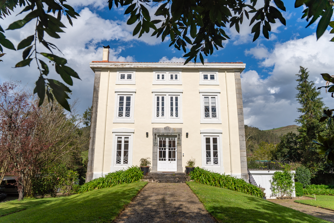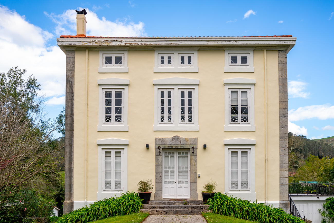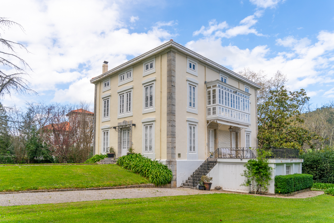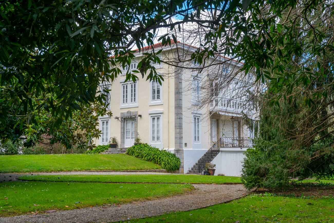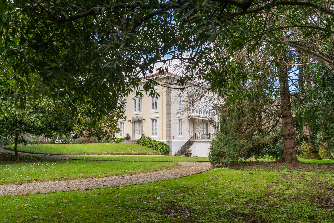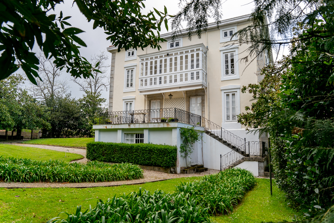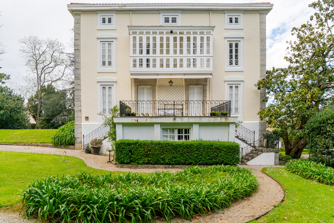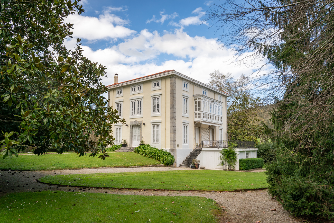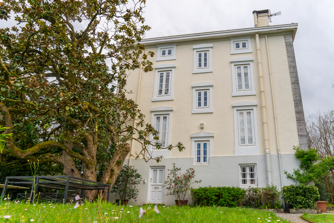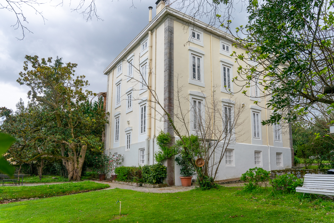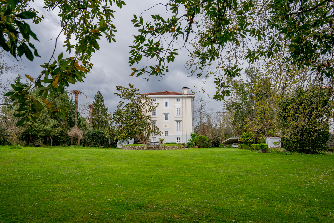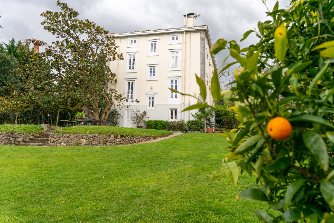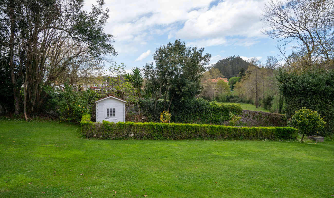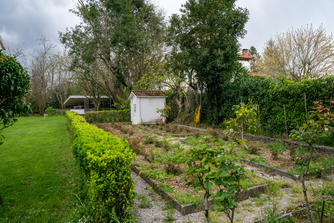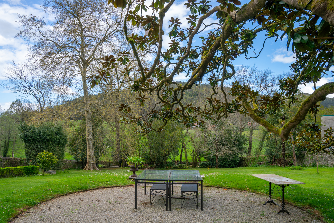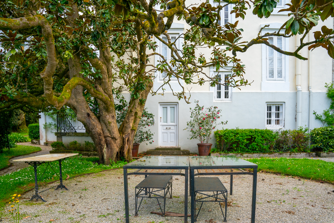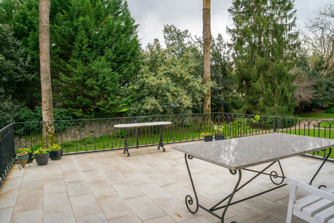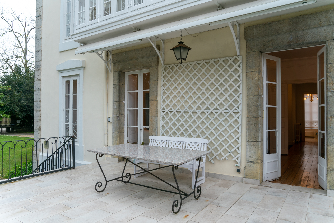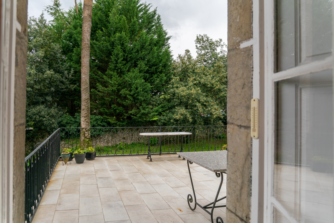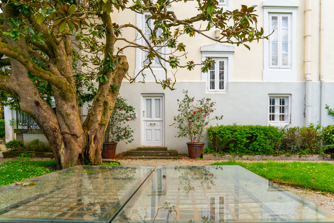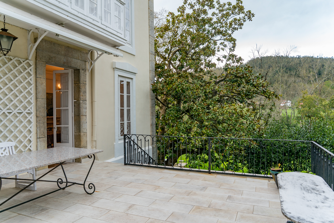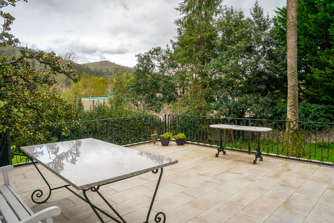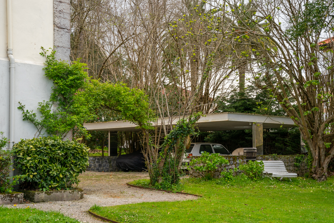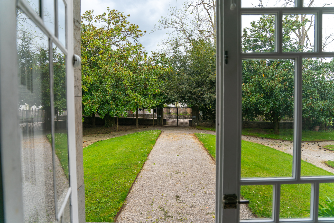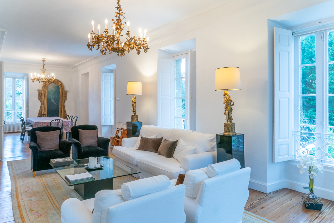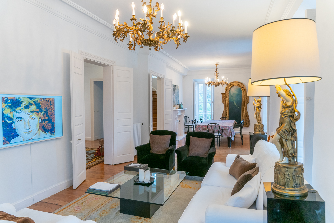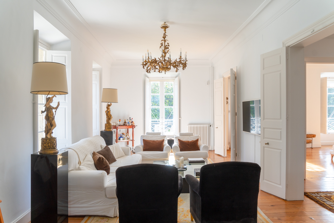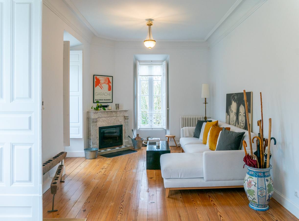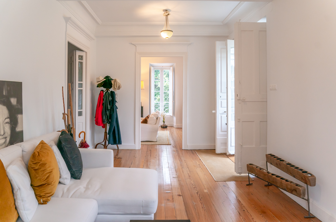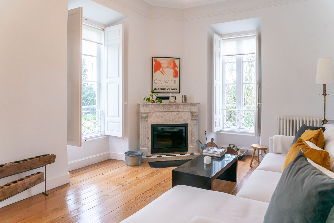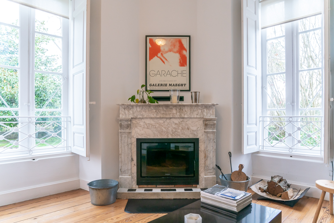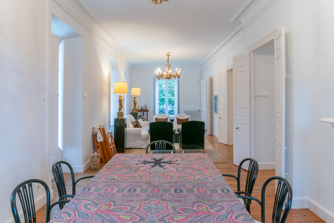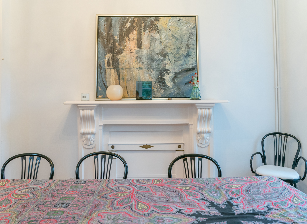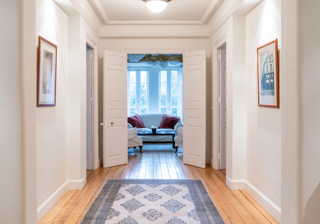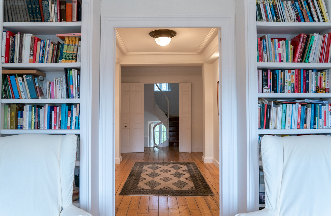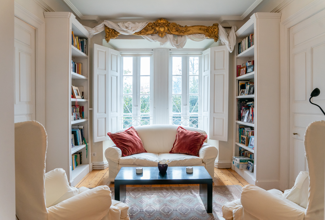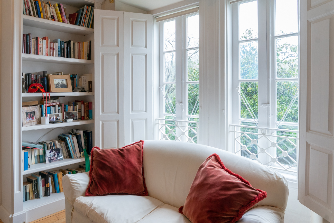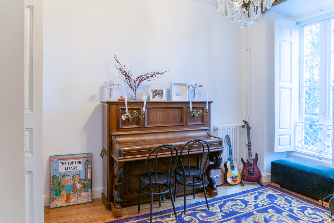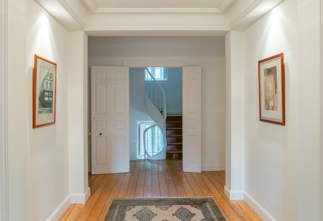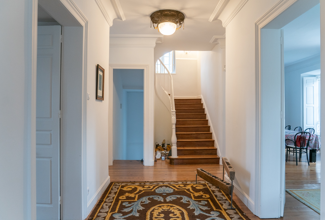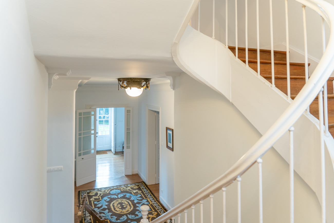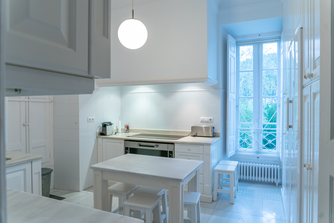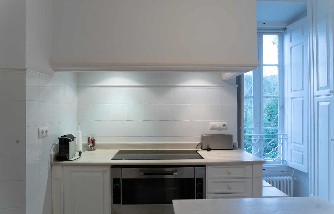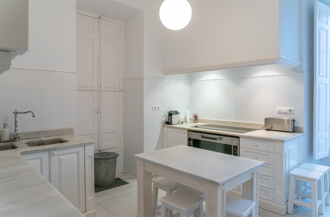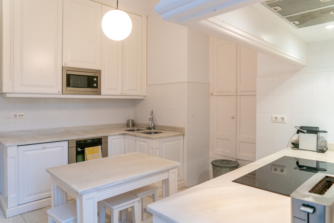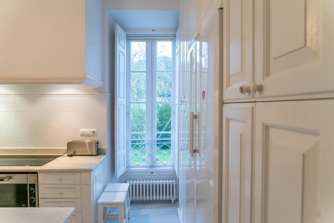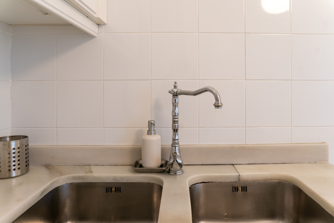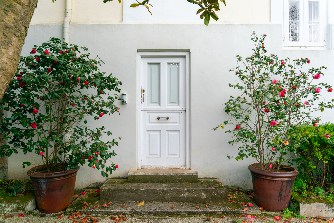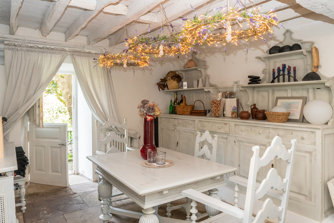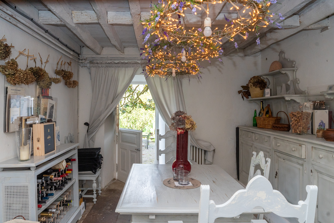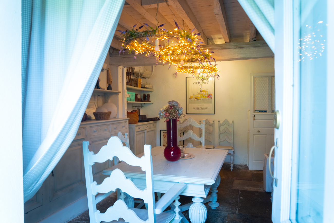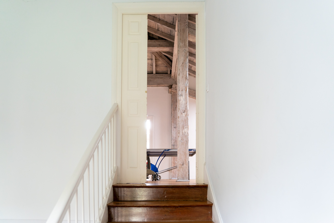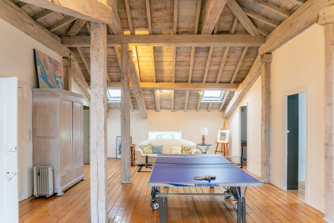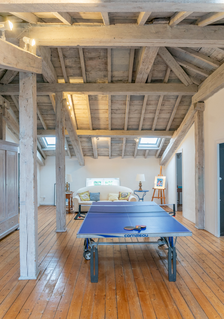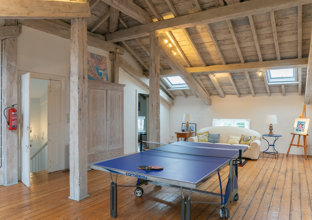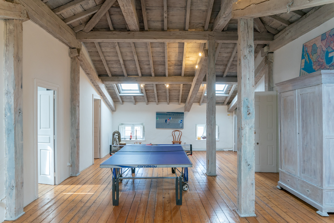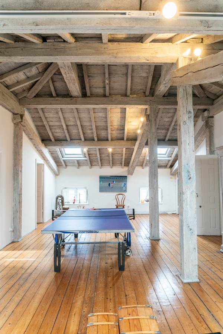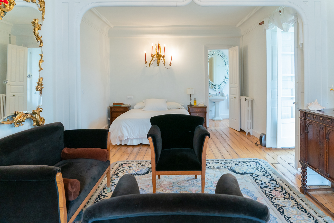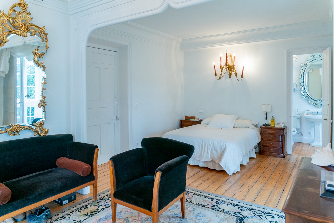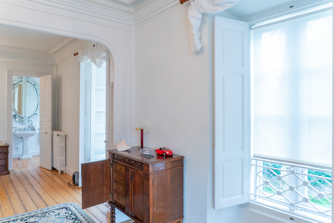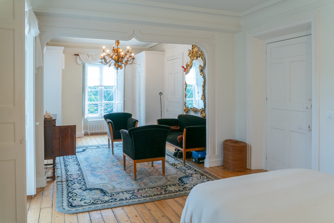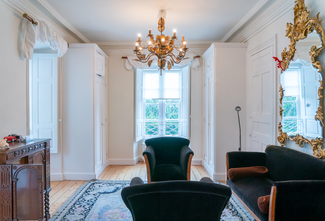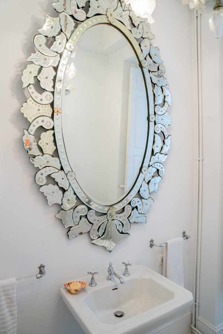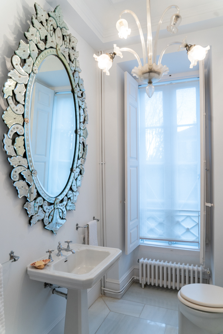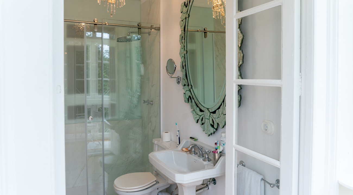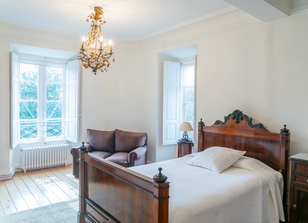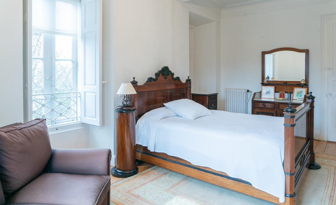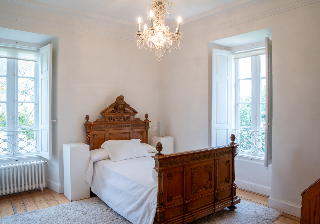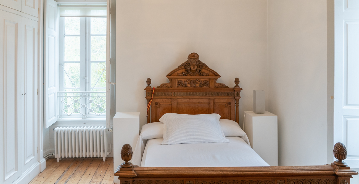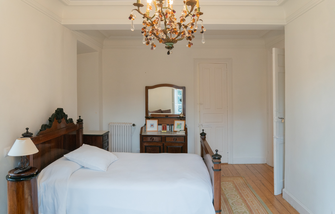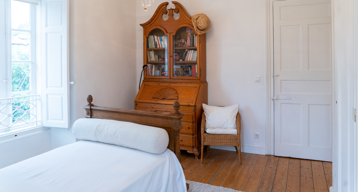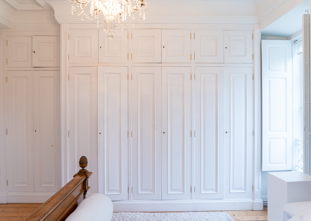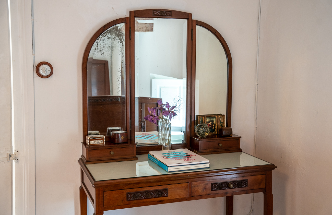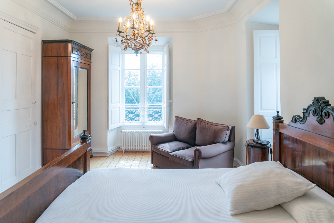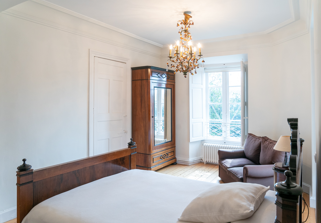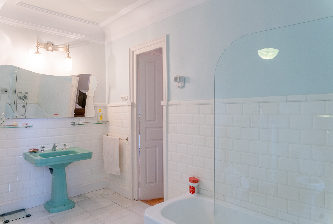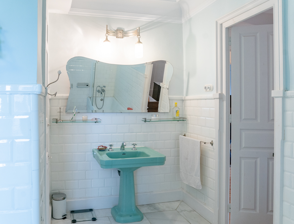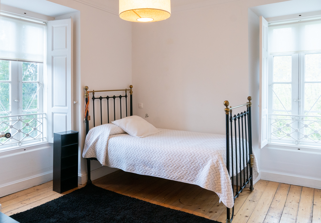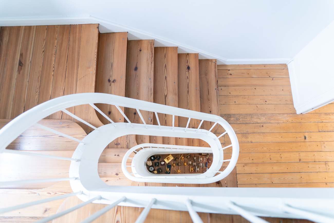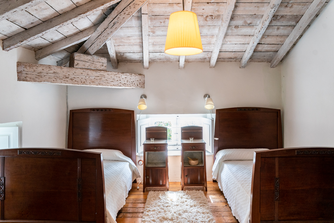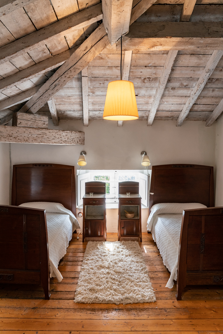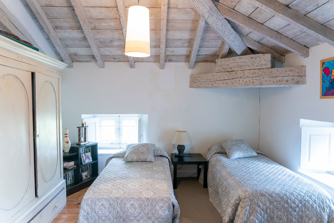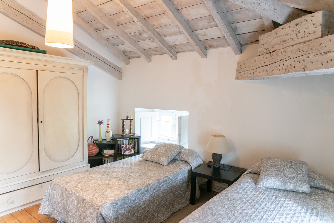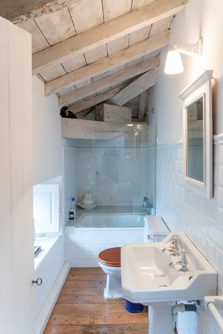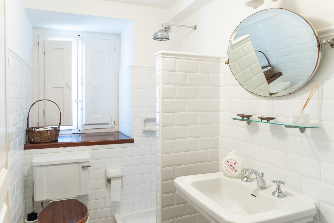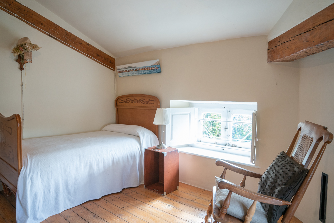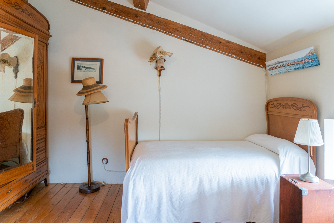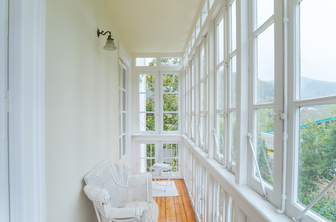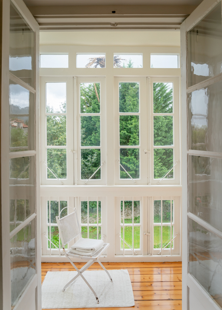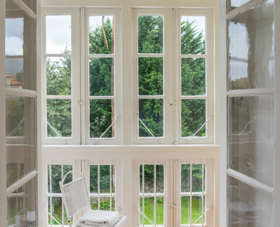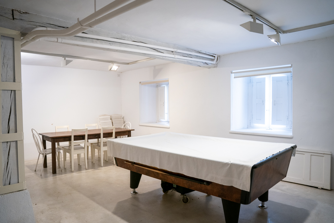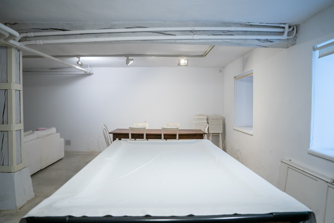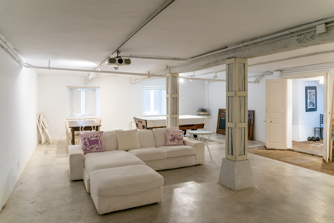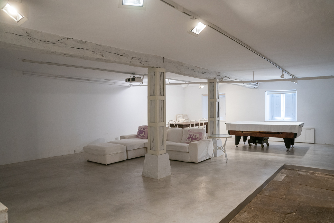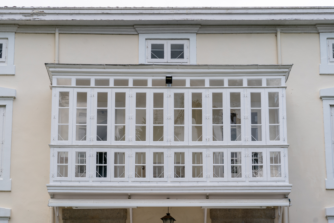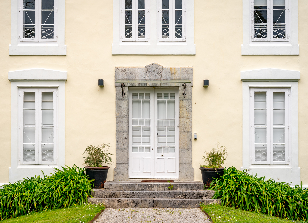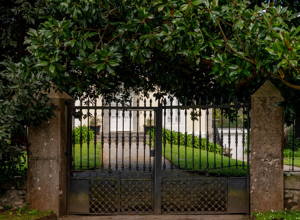Singular indiano house in Cantabria
Description
This elegant building, reminiscent of French châteaux, stands imposingly on a green meadow and is surrounded by a well-tended garden. It is a project by the architect Lorenzo Roji, built in 1888-89 and registered in the Cantabria Book of Indianos. The property, with its clean lines and luminous design, stands out on the outside for its well-preserved masonry details and, on the inside, for the large windows that illuminate and brighten every corner of the rooms with white walls and woodwork.
Recently restored, the house is strategically located in La Cavada (capital of the municipality of Riotuerto, in Cantabria), a village that enjoys the main services such as schools and hospitals and only 20 km from Santander. It is also close to places of interest such as Liérganes (4 km), Solares (4 km), the beaches of Somo and Pedreña (14 km) and Bilbao (80 km).
The house sits on a plot of 4,800 m2 and has 745 m2 of constructed area, with frontages of 12 m in front and 14 m in depth and consists of a semi-basement, ground floor, first floor and attic.
The ground floor has an entrance hall with staircase, living room with antique fireplace and a modern Hergom fireplace, cabinet, living-dining room with access to a large terrace, guest toilet and kitchen.
The semi-basement houses the dining room, bathroom, tool room, washing machine, boiler, multifunctional room with billiard table and cinema projector, and the original attached garage.
The first floor offers a living room-library, four bedrooms and two bathrooms, one of them en suite. The first floor features a central room with a ping-pong table, three bedrooms, an office and a bathroom.
In 2010, the house underwent a complete renovation of the roof, plumbing, electricity and boiler. The kitchen and bathrooms were restored maintaining their original style. The original melis pine and marble floors, together with the original carpentry windows and doors, reflect the historical quality and care of the property.
In 2013, a multifunctional pavilion was added to the north wing of the garden, designed by architect Jacobo García-Germán, who integrated it seamlessly with the Indian architecture. It has a skylight and can be used as a garage and porch for events and celebrations, as it also has a charcoal barbecue and a gas barbecue, making it the perfect space for outdoor family events.
It has a heating and hot water system, whose diesel boiler has a 1,000 litre tank and accumulator, which is controlled by means of a Wifi thermostat and remote control (programmable by telephone). The radiators are period radiators (iron) painted white to match the rest of the house and in perfect working order.
The original pine windows have mostly pre-existing 1889 glass panes and are in perfect state of preservation and maintenance. The floors are also made of tea pine, waxed and in a perfect state of maintenance, reflecting the patina of the passage of time.
The roof is also new, but maintains all the original structure of wooden beams. The guttering and drainage systems have recently been overhauled and waterproofed. The house is made of stone masonry with load-bearing walls of decreasing thickness in height. The facade of the house is painted white with anti-mould paint. The corners are of exposed ashlar stone. It also has a French fireplace with Hergom cast iron cooker and convection pipe to the upper rooms.
On the lower floor there is a cinema room with HD digital projector and BOSE sound system.
For more detailed information, we invite you to visit our 5 star section, which you will find further down on this page, after the images.
Details
- Reference THSSESCAN0055
- Price 2000000€
- Built area 745 sqm
- Plot area 4800 sqm
- Bedrooms 7
- Bathrooms 6
- Location La Cavada, Cantabria
Attributes
- Equipped kitchen
- Garage
- Individual oil boiler
- Porch
- Separate laundry room
- Storage room
- Terrace
- Wireless Internet (Wi-Fi)
5 Stars
La Cavada enjoys a strategic location just 20 km from Santander, 80 km from Bilbao and very close to interesting places such as Liérganes and Solares, both 4 km away, and the beaches of Somo and Pedreña (14 km).
This property enjoys south, east, west and north orientation.
This carefully designed building is a project by the architect Lorenzo Roji, built in 1888-89 and registered in the Libro de Indianos de Cantabria (Cantabria’s Book of Indianos).
The house has recently undergone a thorough restoration of the roof and enclosures as well as the heating and sanitation systems. It still has windows with the original glass, for the most part, and the original pine flooring. It is also equipped with a fireplace and a Hergom cast iron cooker.
Cantabria is always a safe investment, due to the high demand for this type of property, turnkey. A brand new refurbished and decorated asset, ready to move into, with rooms carefully looked after in detail and original construction and decorative elements, in a natural environment that is currently in high demand and profitable, in a location that is on the rise for investors.
or book an appointment for viewing.
We will get back to you as soon as possible.
