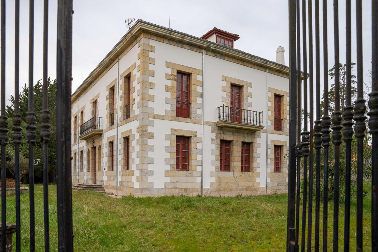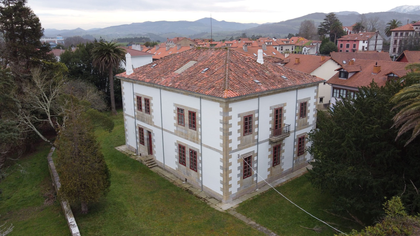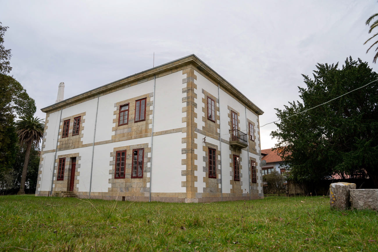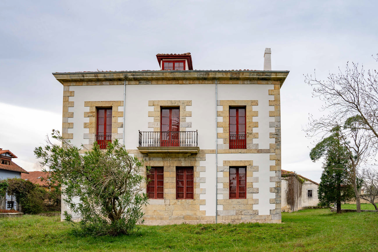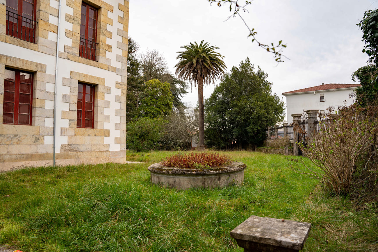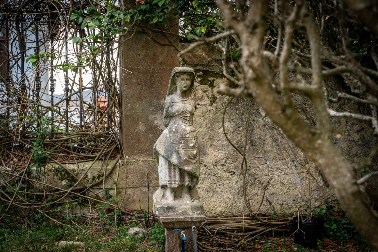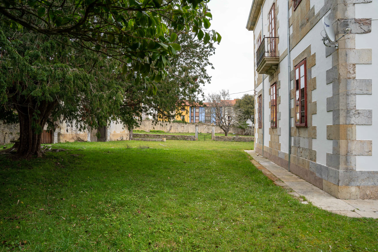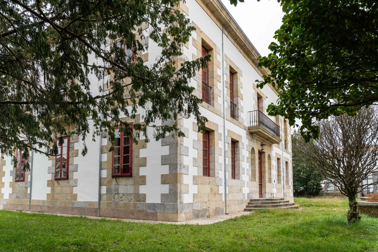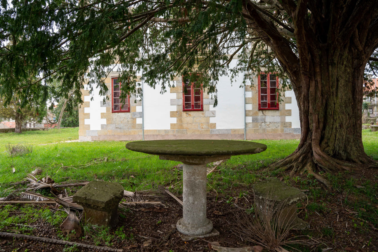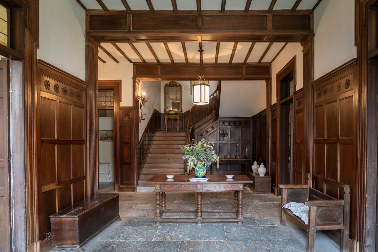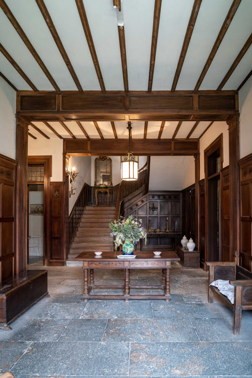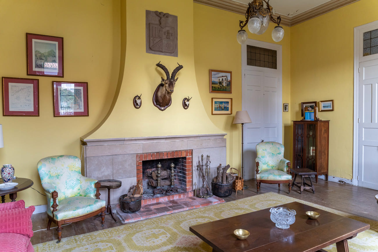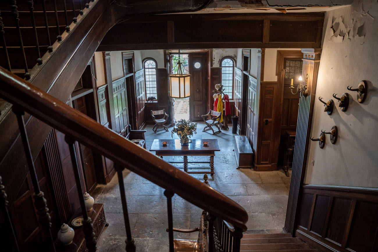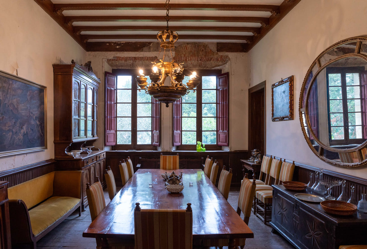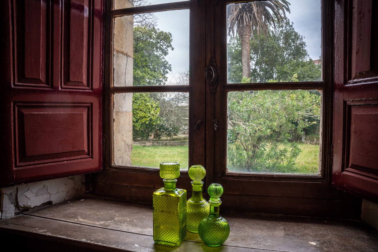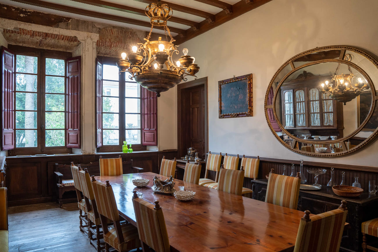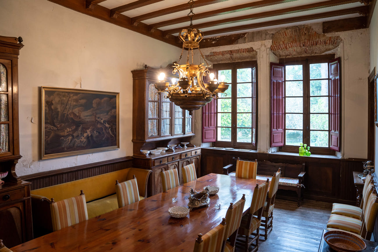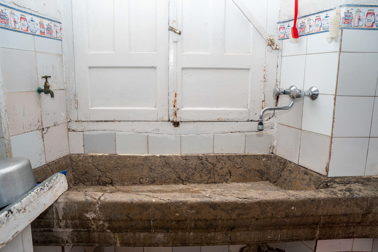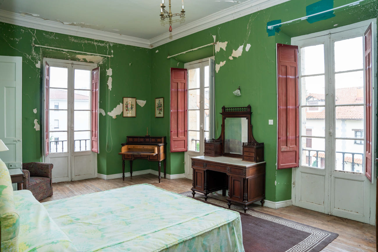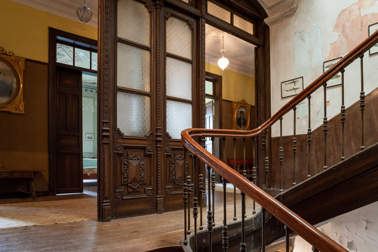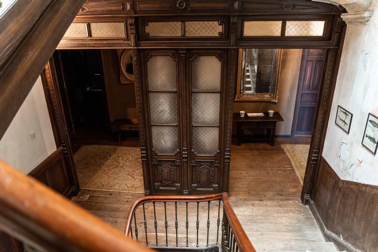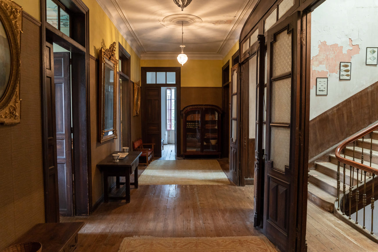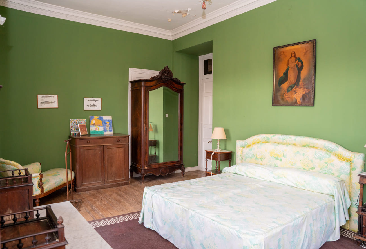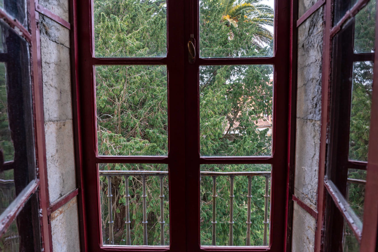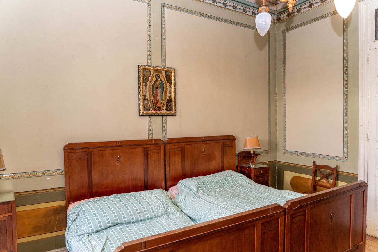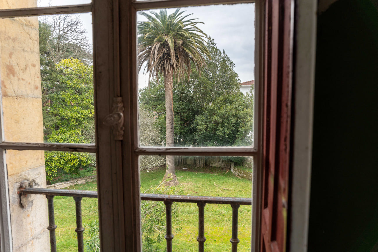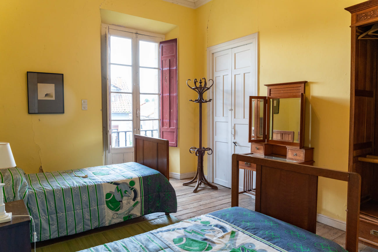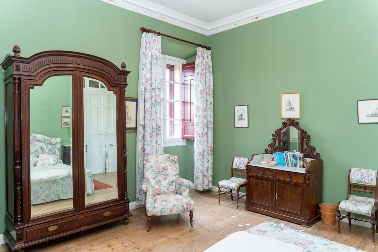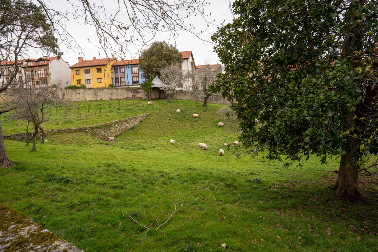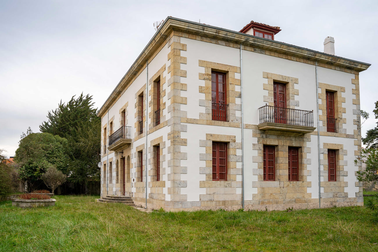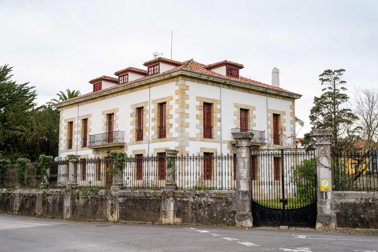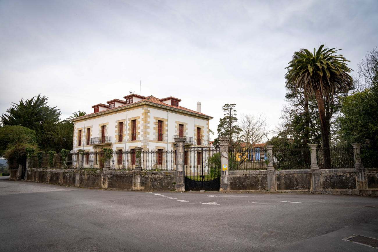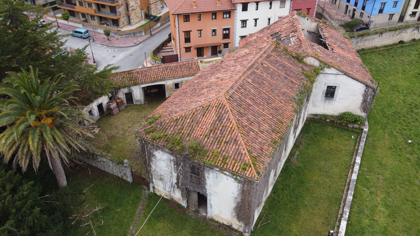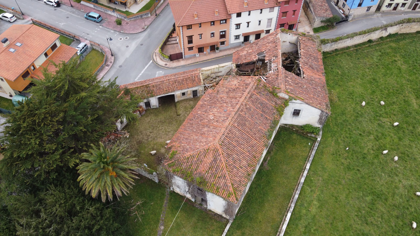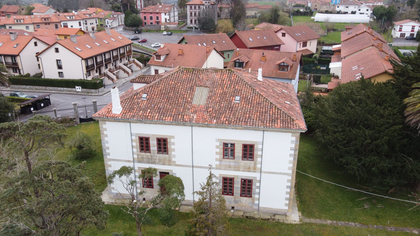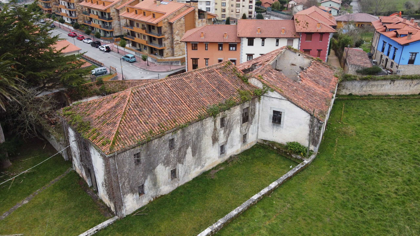French-style mansion of indianos in Colombres
Description
This manor house is in a privileged location on a hilltop in the town of Colombres, capital of the council of Ribadedeva, in a strategic place between Asturias and Cantabria, a short distance from the Cantabrian Sea and the Picos de Europa. Unlike other indiano houses, this mansion stands out for the French style contributed by the architect Eduard Brudard and its uniqueness has earned it the museum project to become the Rivadedeva Indiana Architecture Centre.
It has another building and the possibility of additional new construction. It could be used for a residential or luxury hotel project.
Distribution:
The first building corresponds to a mansion listed as Indiano architecture, included in the IPAA (Inventory of the Artistic Heritage of Asturias), with integral protection grade 1. It is a building of good workmanship, built in 1887 by the French architect Eduard Brudard, noted for its sobriety and packaging with exposed ashlars arranged in rope and tizón framing of openings and corners. It is structured on two floors with a sloping roof, with an important central staircase that gives access to the complex, which starts from a large entrance hall. It has a rectangular floor plan with a built area of around 1,000m2. It has 12 bedrooms, 4 bathrooms, several living rooms and a large dining room.
The construction conserves rooms with high ceilings, terracotta floors on the ground floor and wooden floors on the upper floor and in the attic, windows with wooden shutters, wooden panelled doors topped with leaded stained-glass windows and, in the living room, a fireplace with a stone masonry fireplace decorated with an emblazoned coat of arms.
In the entrance hall, the floor is made of large stone ashlars and the walls are lined with wooden panelled wood panelling, decorated with rosettes, which extends towards the staircase, also lined with the same wood that also frames the door frames of the different rooms, as well as the pillars and the ceiling beams.
The walls of the dining room feature wood in the ceiling beams and in a half-height frieze with a ribbed design. The kitchen retains the design of centuries past and is notable for the original hydraulic tiled floor, which is also present in the bathrooms.
The second building on the estate, also listed in the IPAA with comprehensive protection of lower grade, is a set of housing, stables and barns with a large courtyard at the front, where there are also two separate outbuildings, which were once used for housing services (woodshed, slaughter, etc.) as well as two roofs. It has a constructed surface area of approximately 2,270m2 distributed over two floors. The door and window openings are framed in ashlar stone, of which material are also the dove’s breasts that adorn it, as well as a wooden corridor/sunroom of singular width and length. There is no record of the date of its construction, but it is well before that of the mansion and, in this case, corresponds to a typical Asturian construction.
Outside, the estate has a large green meadow, surrounded by an iron fence and stone piles, with a palm tree typical of the houses of the indianos and a fountain with a sculpture of a woman carved in stone.
The total area to be restored is 3.270m2 built and a garden area of 9.511m2.
For more detailed information, we invite you to visit our 5 star section, which you will find further down on this page, after the images.
Details
- Reference THSSESAST0001
- Price Ask us
- Built area 3270 sqm
- Plot area 9511 sqm
- Bedrooms 12
- Bathrooms 4
- Location Colombres, Asturias
Attributes
- Ceiling heights of more than three metres
- Original attributes
- Porch
5 Stars
Colombres is a privileged location, the ideal place to enjoy the main attractions of the area, as it is the last village in the east of Asturias. It is bordered to the north by the Cantabrian Sea, to the east by Cantabria separated by the river Deva and to the south by the Picos de Europa. It is 5 minutes from the beaches of La Franca, Blendia and Pechón, and 15 minutes from San Vicente de la Barquera and Llanes.
This town, characterised by its strong influence of indianos, its green and mountainous surroundings and its beaches less than 10 minutes away, was awarded the distinction of Exemplary Town of Asturias in 2015. In short, Colombres is the result of a past of indianos, full of stories back and forth and, undoubtedly, of a promising future.
The central building and the other two buildings have a south-facing façade and stand out for their great luminosity and the spaciousness of the surrounding property.
Property in a privileged location, in an estate with the capacity to develop multiple projects and a building that has managed to architecturally integrate its historical past and its present, which makes this property unique. The large wall surrounding the estate gives the whole property the necessary privacy.
The central building is in a state of normal to rehabilitable, with old installations but maintaining characteristic details of the house. The other two buildings are in need of intervention.
The possibility of investing in a unique space is highly recommended given its uniqueness and, above all, the scarce supply that exists in this area, especially when it comes to properties with such exclusive characteristics. An Indianos mansion with 3,270m2.
or book an appointment for viewing.
We will get back to you as soon as possible.
