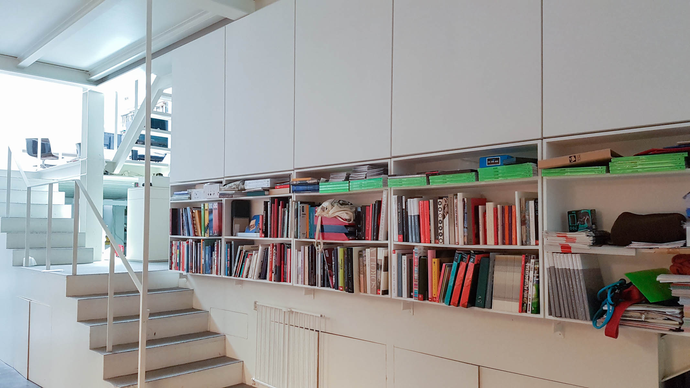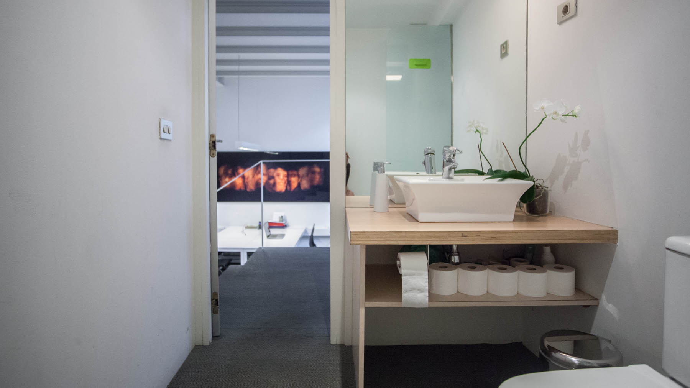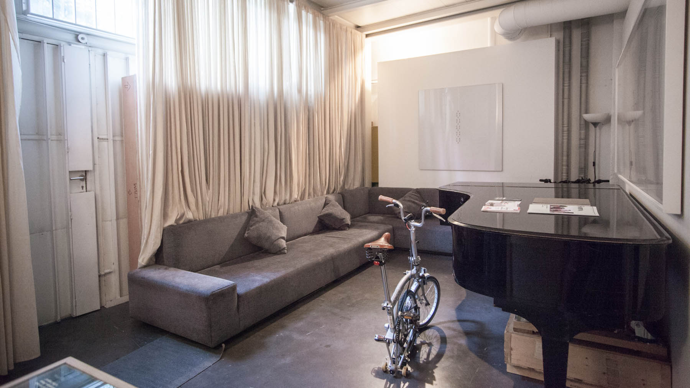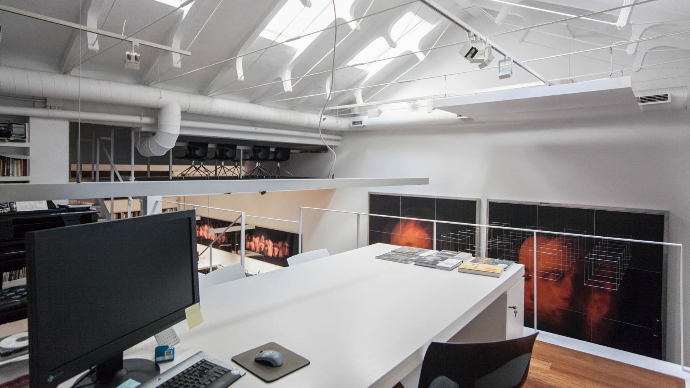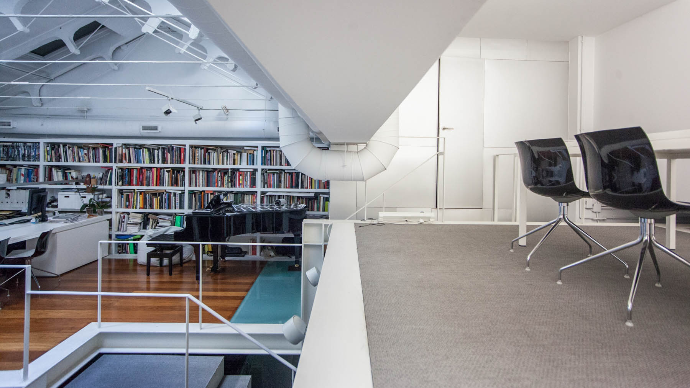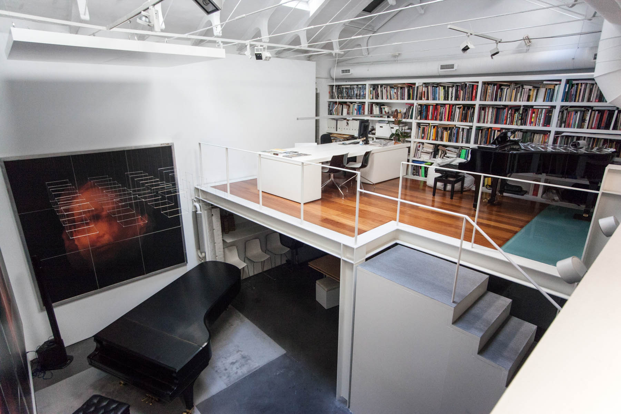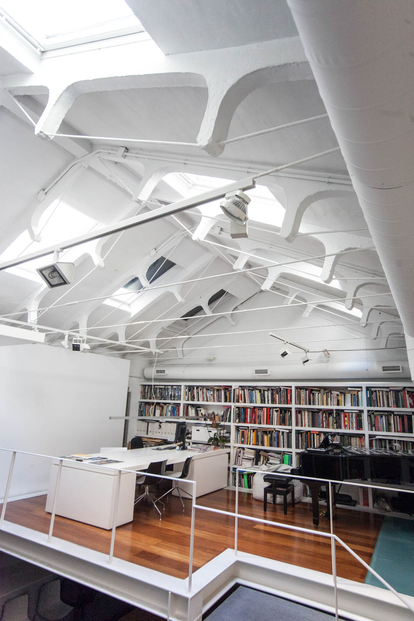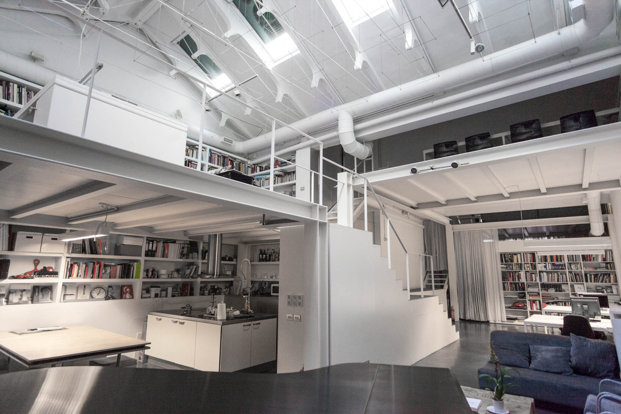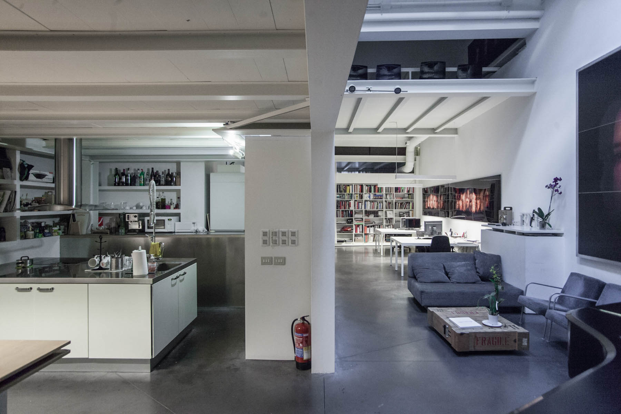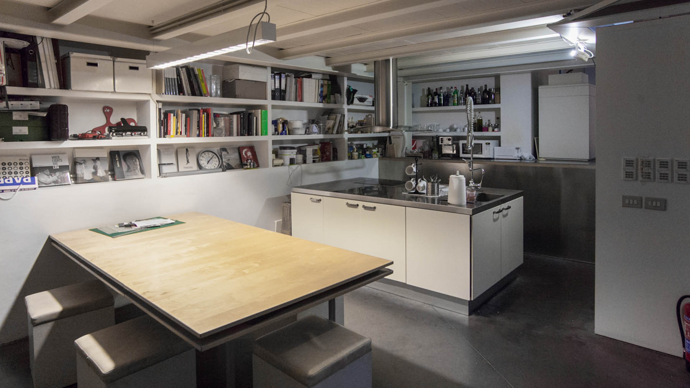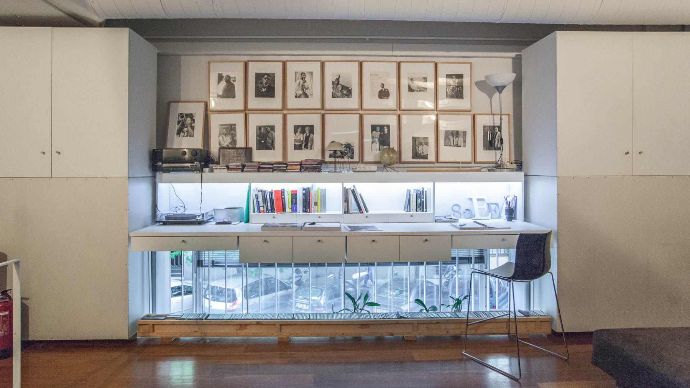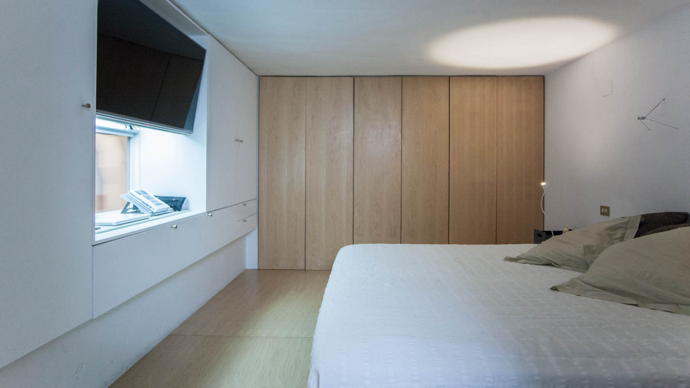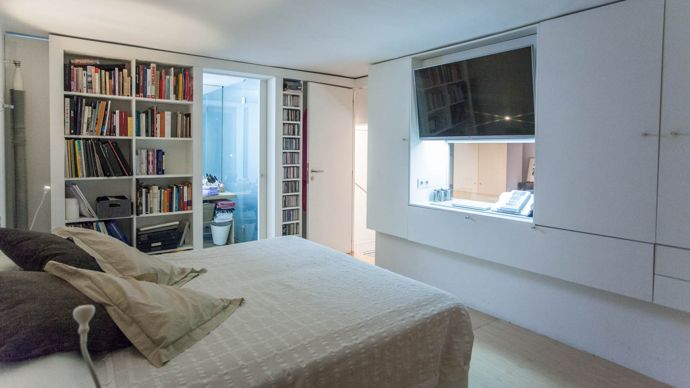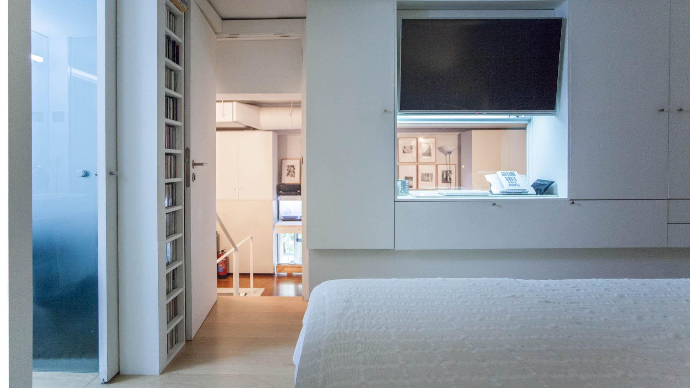Living in a signature loft
Description
Singular loft, refurbished by a prestigious architecture studio for living and working, with large open spaces on four levels, taking advantage of every corner of this former chocolate warehouse, with a gabled roof and that industrial air that we like so much.
With direct access from the street, it has multiple entrances of light through its eight velux installed on the roof, with motorised blinds and opening, and a private area with living space perfectly integrated into the workspace independently, on the fourth level, with a bedroom and en suite bathroom and living area and kitchen and dining area on the ground floor.
The property has air conditioning, heating by individual gas boiler and alarm, all controlled by domotics.
Layout:
Ground floor:
The ground floor at street level has a 30 sq m entrance hall, which leads to the large study area, as well as a very bright living area thanks to the skylights, with ceilings up to 7 metres high. This same floor is completed with a work/dining area and a complete kitchen, which has built-in shelving with a large storage and/or library capacity. The kitchen is equipped with a one-piece stainless steel island, extractor hood, ceramic hob, dishwasher, washing machine, fridge, conventional oven and microwave.
On this floor there are three large storage spaces at floor level. This is polished concrete throughout the ground floor.
First level:
The first level houses a spacious 30 sq m office and study area, bathed in abundant natural light from skylights. The entire space is surrounded by an extensive library with built-in bookshelves. Solid iroko wood flooring, with a translucent glass area that allows filtered light into the kitchen.
On the landing between the ground floor and the first level there is a complete bathroom with bathtub. The floors of this, as well as the stairs to the first level and the access corridor to the private area are made of Bolon® braided PVC.
Second level:
Meeting room of 18 m2 with capacity for 10 people, adjustable lighting and motorised screen 3.2 metres wide for projection. Bolon® braided PVC flooring. Access to the storage room and boiler room, 4 sq m.
Third level:
A flight of iroko wood stairs leads to the third level, a space of 33 sq m, with sitting area and wide desk with shelving. This room has a bay window overlooking the street, solid iroko wood flooring and storage area with two cupboards.
Fourth level:
Double bedroom and 20 sq m en-suite bathroom, with birch parquet flooring throughout, and numerous fitted wardrobes and shelving. Built-in 55-inch television. Bathroom with shower. A door between the private living room and the bedroom suite guarantees total privacy from the rest of the property’s spaces.
For more detailed information, we invite you to visit our 5 stars section, which you will find further down on this page, after the images.
Details
- Reference THSSESMAD0170
- Price Ask us
- Built area 250 sqm
- Bedrooms 1
- Bathrooms 2
- Location Lavapiés-Embajadores, Madrid
Attributes
- Concealed air conditioning
- Equipped kitchen
- Individual gas boiler
- Individual heating
5 Stars
The property is located in the Arganzuela-Embajadores neighbourhood, in the heart of the city centre, next to the Madrid Río park on the banks of the Manzanares river, close to the Matadero Cultural Centre and the new Plaza Río shopping centre.
Perfectly communicated, two steps away from the M-30 underground, metro and bus stop.
A rare opportunity to acquire a unique space for living and working, in an avant-garde environment, with high level work, which manages to take advantage of the ample floor to ceiling space, proposing different heights with easy access, with different functionality and highlighting the industrial feel of this former warehouse. A waste of good taste and know-how, next to an area in emergency, one of the biggest urbanistic bets of the capital.
The condition of the property is perfect for immediate entry. Signature architecture and impeccable engineering work to provide the loft with all the most up to date elements and equipment, with direct light throughout the day through its eight velux with motorised blinds and opening, concealed air conditioning, heating by individual gas boiler, kitchen equipped with one-piece steel island and electrical appliances, Bolon® braided PVC flooring in the private area, polished concrete flooring throughout the ground floor and solid iroko wood flooring on the first floor, combined with a glazed area to allow light into the kitchen.
or book an appointment for viewing.
We will get back to you as soon as possible.



