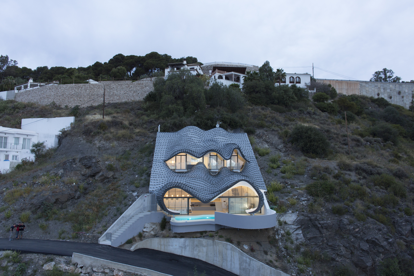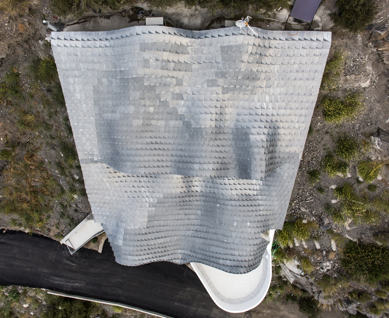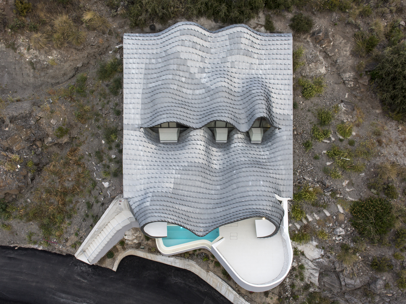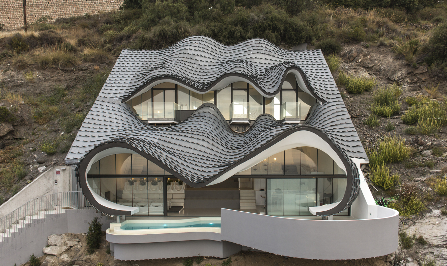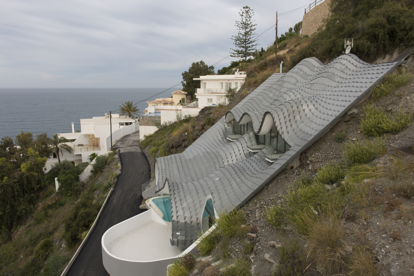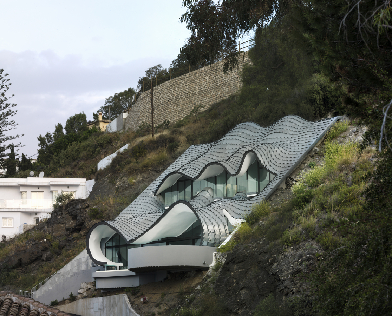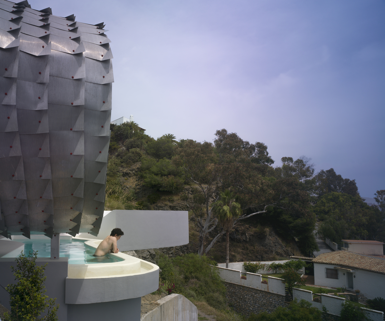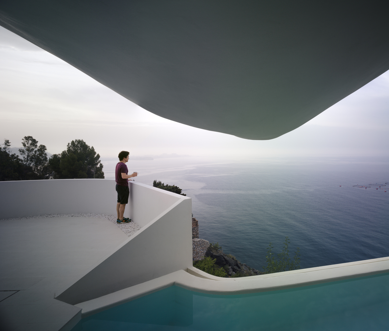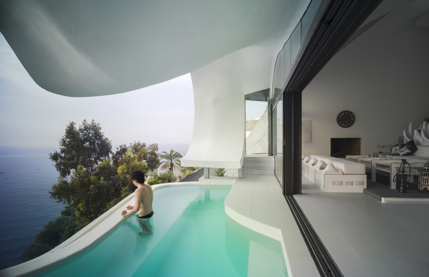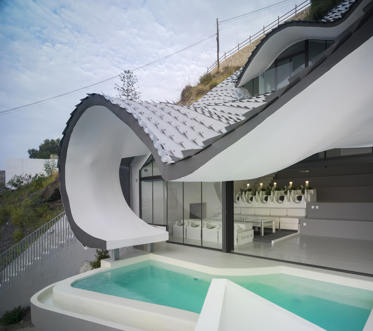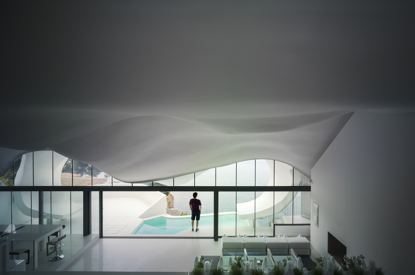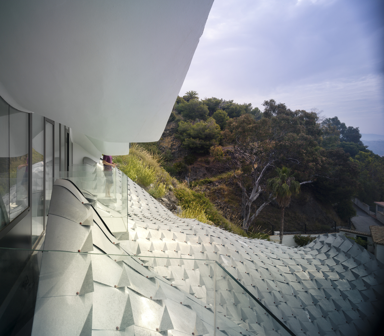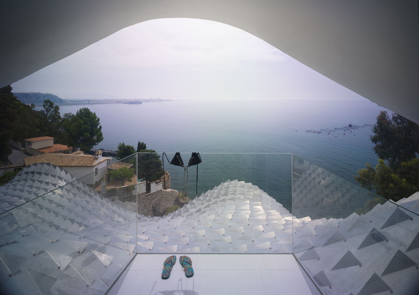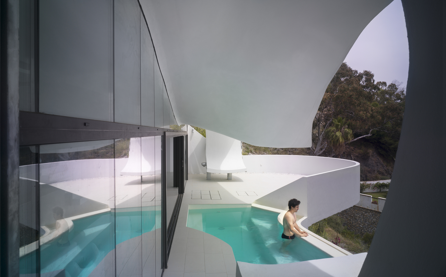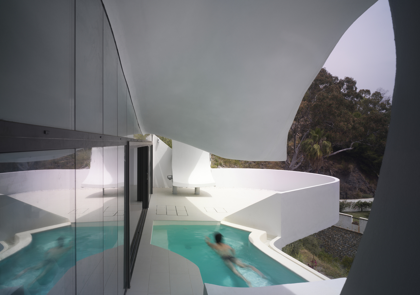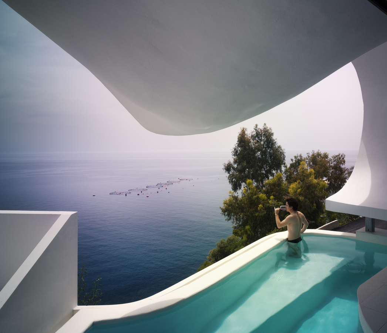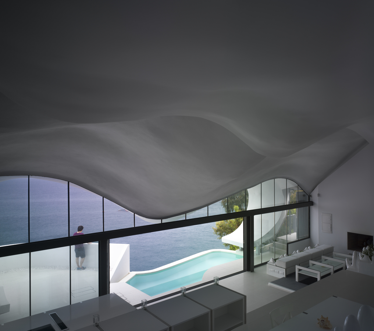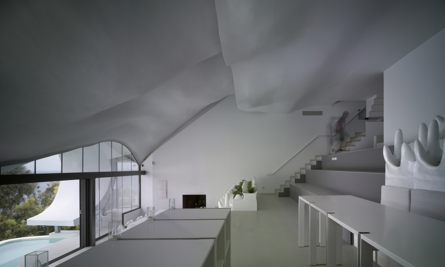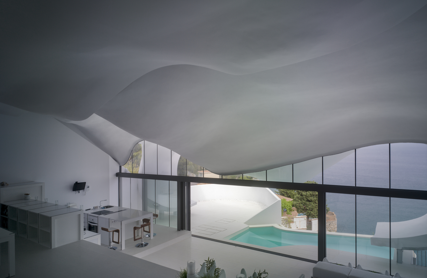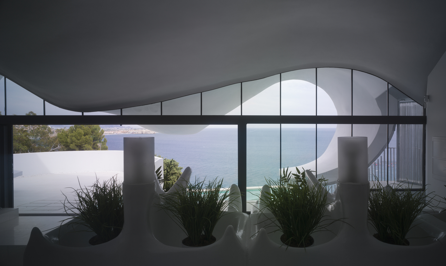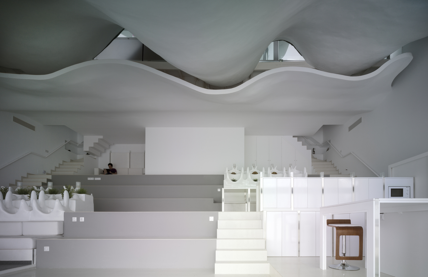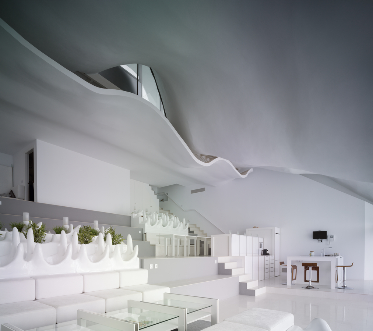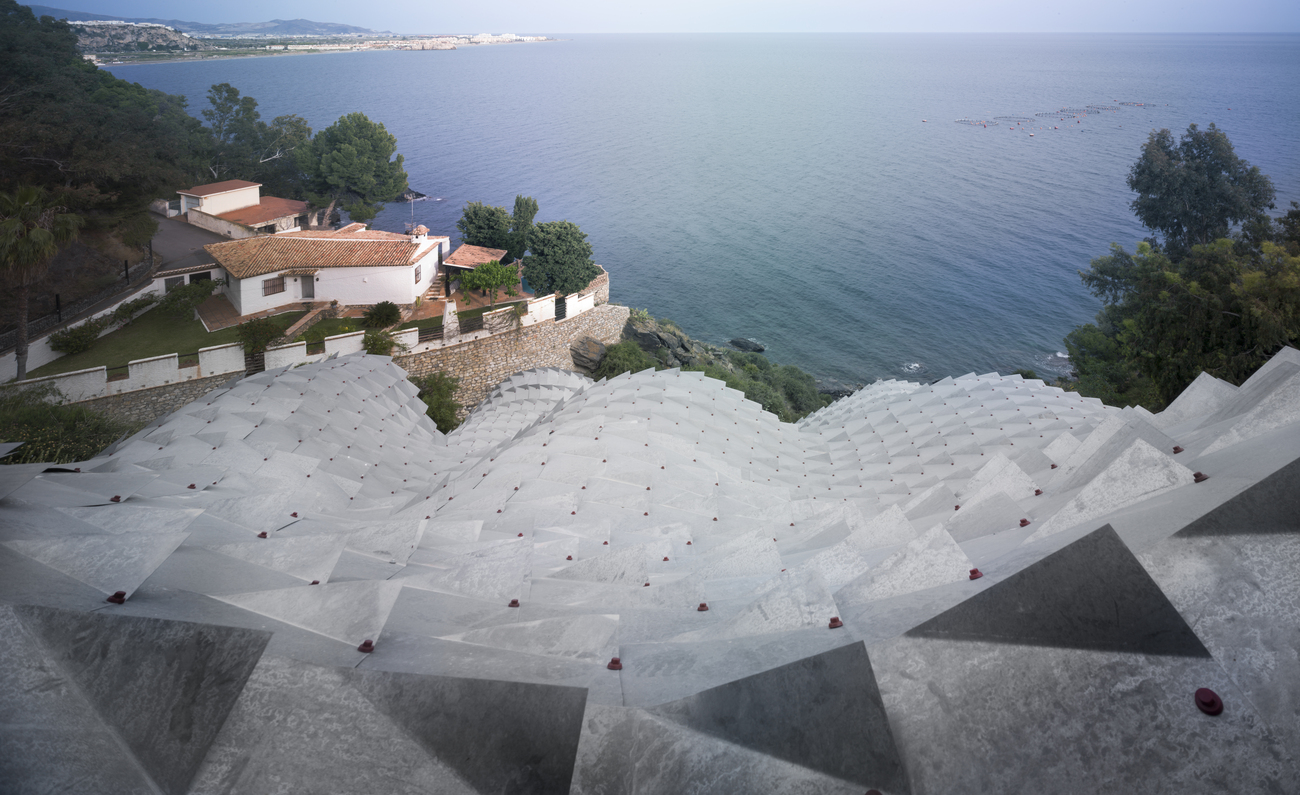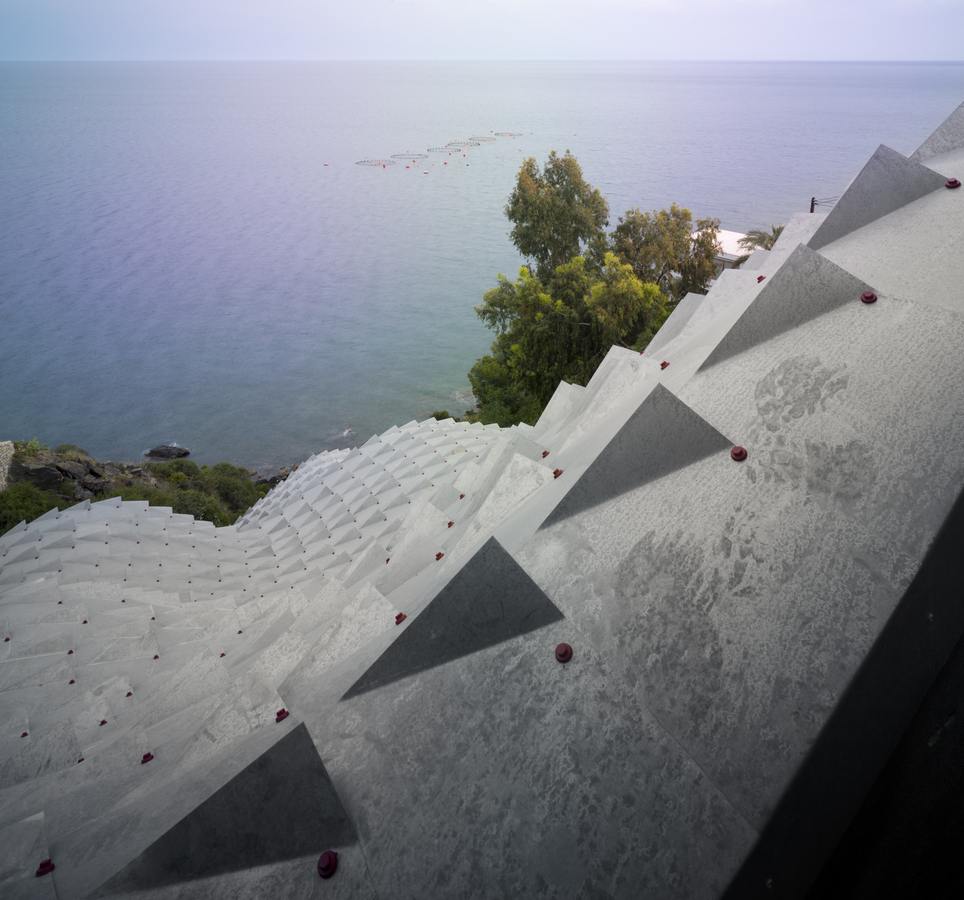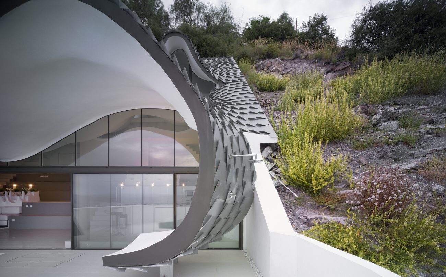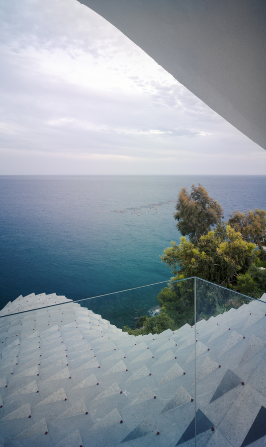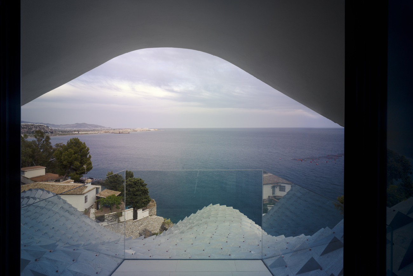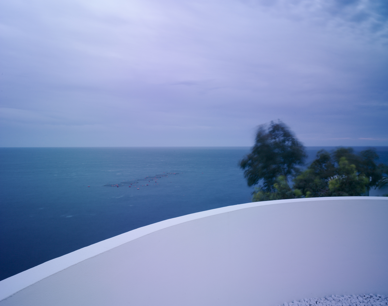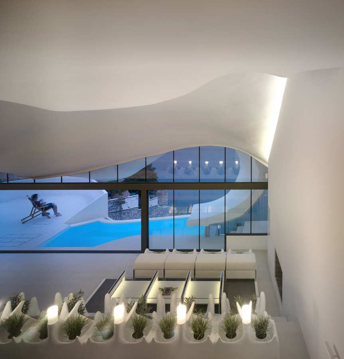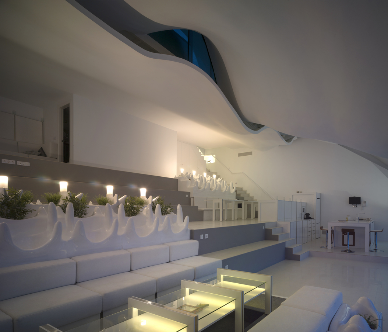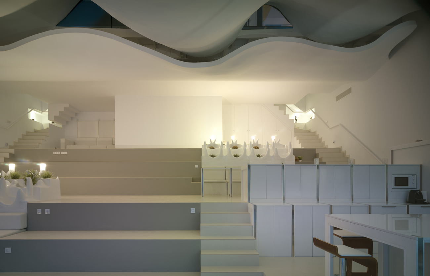Description
The house on the cliff, Salobreña, Granada
This house was a real challenge for its architects, Jaime Bartolomé and Pablo Gil. The owners fell in love with the breathtaking views of the Mediterranean Sea from this difficult plot on a hill with a 42-degree slope. They dreamed of a house facing the sea where it would “always be summer”, where they could enjoy large events with friends while maintaining privacy from prying eyes.
This ambitious dream had to be integrated into the landscape without renouncing a spectacular and innovative design, on an extremely tight budget. The house is developed on two floors: a large terraced living room, following the slope of the mountain, connected to a cantilevered terrace with an outdoor swimming pool, and a first floor with rooms that have bay windows above the roof. The house is buried in the steep slope and benefits from the yearly constant temperature of 19’5ºC of the ground, which reminds us of the traditional cave house constructions of Granada.
The living spaces are covered by a curved double shell of reinforced concrete that plays with the geometry of the ground while framing the views and directing the airflows coming from the sea inwards. This shell is supported by retaining walls that are spaced 14.5 metres apart, with no other internal supports, columns or walls. Thanks to this, the main space of the house, distributed and designed in different “islands”, can be converted into a stage and an auditorium for 70 people, also useful for hosting large parties, fully open to the landscape and with an auxiliary terrace separated by a movable glass façade.
“The shape of the house and the metal roof produce a calculated aesthetic ambiguity between the natural and the artificial, between the skin of a dragon on the ground, seen from below, and the waves of the sea seen from above”. Jaime Bartolomé. Architect.
The construction of the cliff house relies on local craftsmanship and labour. The house was to be built during the worst possible financial crisis in Spain, with a high unemployment rate in the area where the house was built. In this social context, its developers decided to avoid machine-made industrial construction systems and opt for a handcrafted architecture, which employed many people in its construction, investing many hours of work.
The most complex elements of the house can serve as an example of this approach: the reinforced concrete structure of the roof, based on a manually made metal formwork, the tiles covering the roof made by hand and manually, the plaster ceilings, the custom-made furniture interior made of fibreglass and polyester resin are all designed through digital design software, but manufactured by hand on site, using the old method of “measuring the plans” and also giving room to the creativity and skill of the team to achieve the overall aesthetics.
Because of the complexity, the beauty of the house and the skills that had to be developed, it was quite a challenge for the people involved in this construction, and this project shows that everyone is ready to give their best when there is an ambitious goal that points towards an outcome that is of value. This increases the quality of the construction, but also, and more importantly, it has been decisive for the craftsmen themselves, as it represented for them a form of testing and learning, sharpening their skills that potentially opened up new work possibilities, recovering the value of their professions within the framework of architecture.
The house has two complex elements that have been economically viable thanks to technical innovations. The roof was produced through a handmade formwork system based on a patent by local engineer Dr. Manuel Rojas, using a very efficient deformable metal mesh. This technique was manufactured at a much lower cost than options commonly used in construction such as timber or steel formwork. The finishing surface of the roof is composed of zinc scales placed and manufactured by hand from the raw material. This reduced the cost compared to the prefabricated systems offered by the industry. Similarly, the furniture is made entirely by hand from digital models.
The house is distributed in:
GROUND FLOOR: living room, dining room, kitchen, guest toilet, living areas designed in “islands” distributed along the different steps built to take advantage of the unevenness of the plot, porch and swimming pool.
UPPER FLOOR: 3 bedrooms with 3 complete bathrooms.
Architects: Pablo Gil and Jaime Bartolomé. GilBartolomé Architects
Photography and video: Jesús Granada.
The Cliff House has been selected by the BBC as one of the most extraordinary houses in the world. It is part of the documentary The world’s most extraordinary homes – Coast. Award-winning architect Piers Taylor and actress Caroline Quentin, a real estate lover, travel the world in search of original houses in incredible locations. Documentary available on Netflix.
Details
- Reference THSEESGRA0002
- Price Ask us
- Built area 250 sqm
- Bedrooms 3
- Bathrooms 3
- Location Salobreña, Granada
Attributes
- Porch
- Swimming pool
- Terrace
5 Stars
It is situated on the top of a cliff, taking advantage of the unevenness of the terrain to provide the house with spectacular views over the sea. The municipality is Salobreña, a coastal town in the province of Granada.
A house designed for “summer living”. The project is oriented to obtain the best views over the sea while achieving absolute privacy with respect to the adjoining houses.
A unique project that manages to take advantage of the 42 degrees of unevenness of its plot to create large spaces, reminiscent of the cave houses so typical of Granada. The challenge was to build a very economical house without renouncing to a spectacular design. To achieve this, a handcrafted architecture was developed, supported by the most technological and innovative methods. Its roof is reminiscent of a dragon’s skin, clearly inspired by Gaudí. A dialogue between craftsmanship, design and innovation.
Excellent. Thanks to its innovative construction and insulation methods, it manages to control humidity and ventilation levels, achieving a constant temperature inside all year round.
A house of great architectural value that does not require any type of air-conditioning.
or book an appointment for viewing.
We will get back to you as soon as possible.
