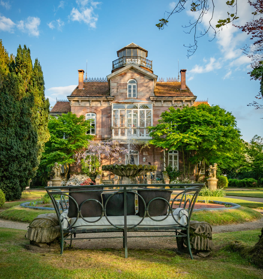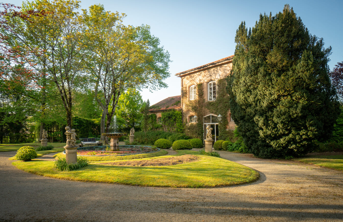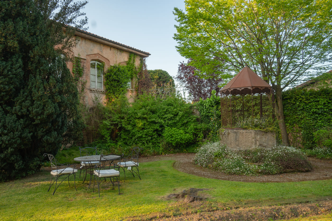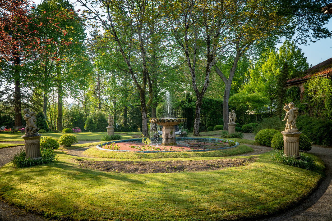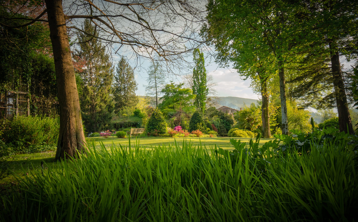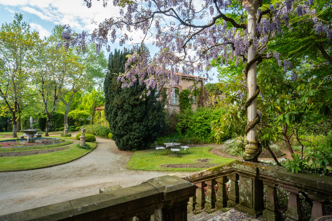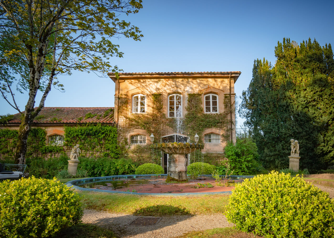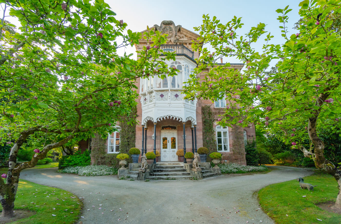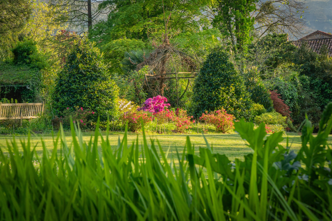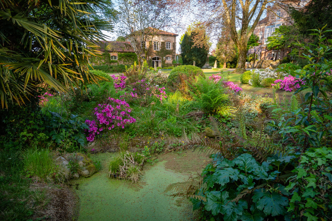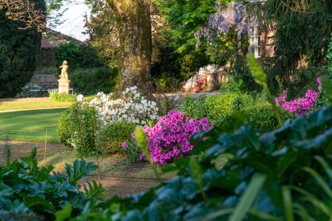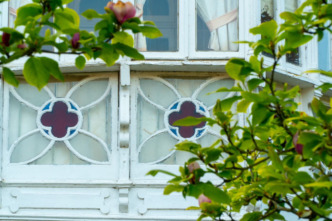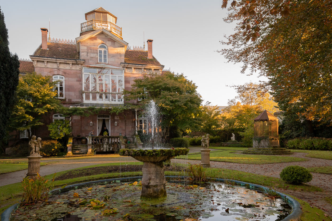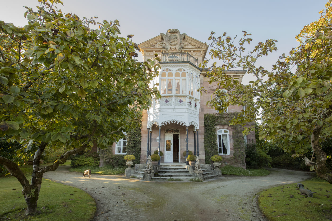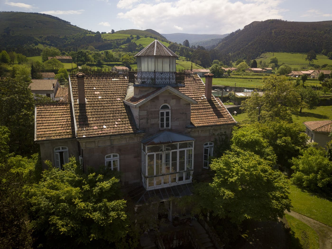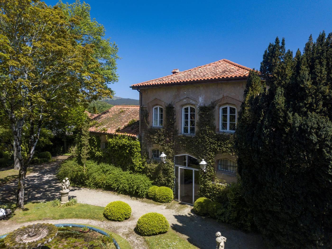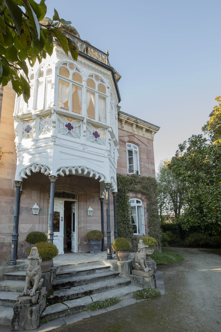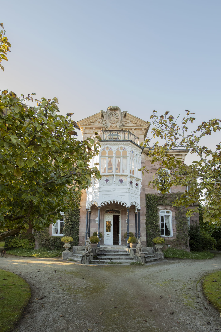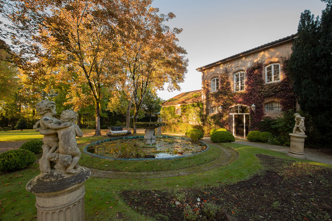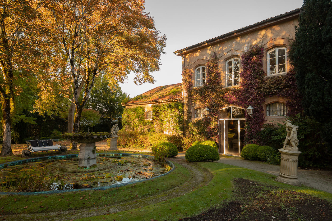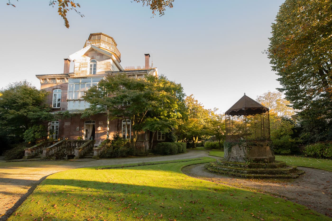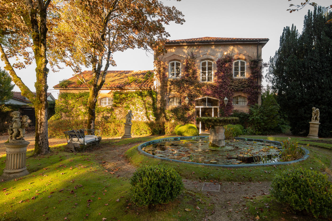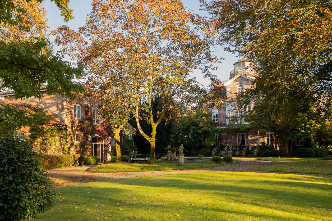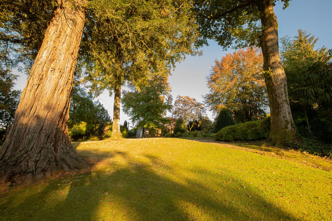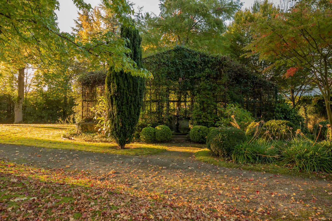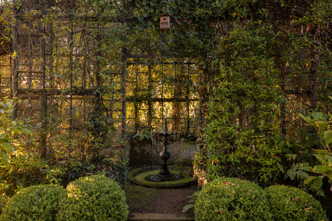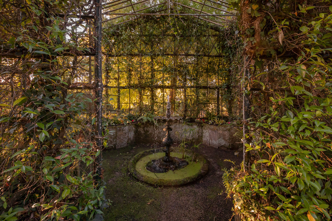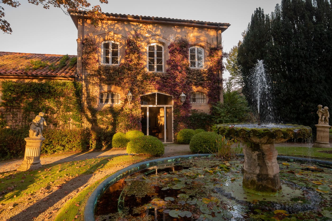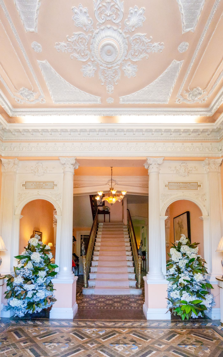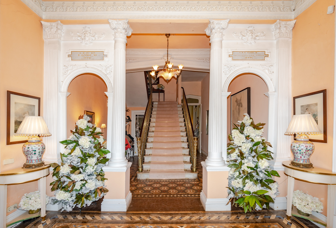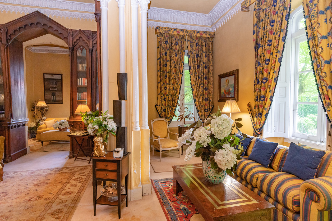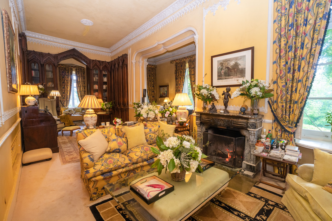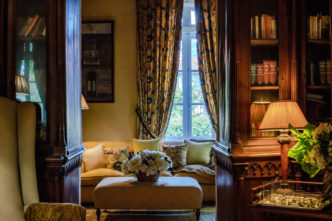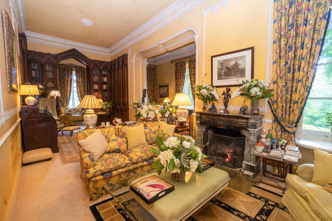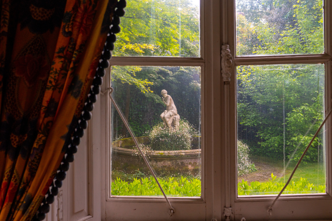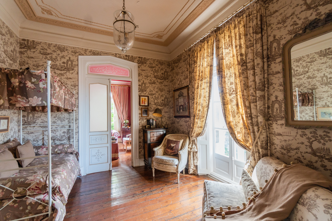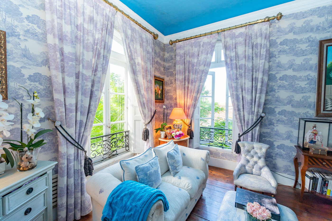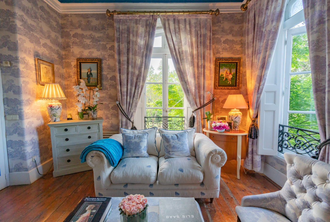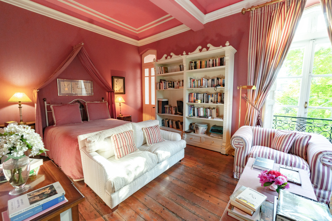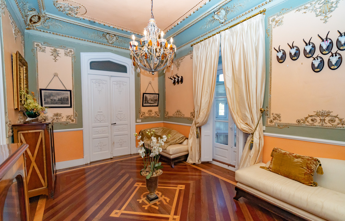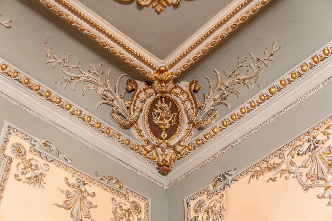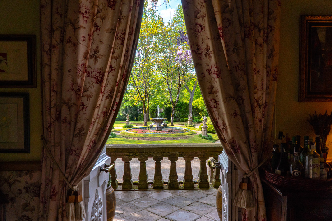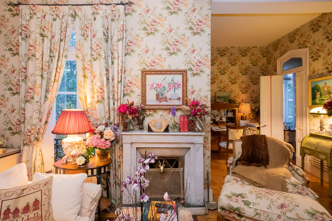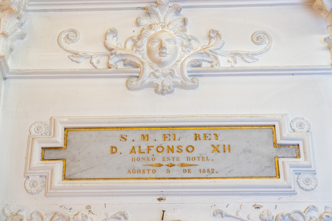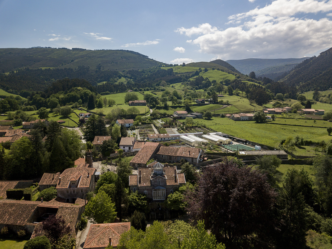Description
Palace of Magnolias, 1882. History
This palace house from 1882 is an example of the cultural value of the period that combines the natural, architectural and literary heritage, due to the relationship between the novel, the house, the garden and its history. “The houses that came from the sea”. This is the name given to the Indian buildings that reflected the eclectic architecture of the 19th century marked by those who went to the Americas to make their fortune.
This palace known as “Las Magnolias” was built and inaugurated in 1882 (the date on the grilles on the outside) by Pedro Fernández Campa, an indiano who became a provincial deputy and friend of the Marquis of Comillas, Antonio López. The palace housed great personalities of the time such as King Alfonso XII, Queen Isabel II and the Infantas Doña Eulalia and Doña Paz, who spent some summer days here.
This is where Josefina Aldecoa lived and developed her work, a writer who turned this house into a place for meetings and gatherings, welcoming illustrious figures of 20th century culture such as Picasso, among others.
“For me it has been the silence, the stillness and meditation that these high walls and the shelter of my trees have offered me, a silence that fortunately has been interrupted by the sound of children playing and birds and by other sounds that have filled me with peace and tranquillity. A paradise”. Josefina Aldecoa’s reflections on the garden to Concha Espina.
Equipment and characteristics:
The property consists of three buildings: Palace house, guest house with garage and separate entrance from the street and with direct access for vehicles and woodshed.
In cadastre, registry and valuation there are discrepancies of surfaces:
Urban plot: Garden of 7.200 m2 (deeded), land registry 6.840m2, actual valuation measurement by Tinsa with 13.783 m2.
Constructed surface area: cadastral 845 m2, actual measurement 1.070 m2. Actual measurements palace 720 m2, guest house 350 m2 and woodshed with porch of about 200m2.
The Palace
The main façade faces south, although the life of the house opens onto the garden towards the northwest, to enjoy the sunsets, its absolute privacy and the views of Monte Corona.
It has three fireplaces, one on each floor, two verandas, porch, attic, heating, surface area of 250 m2 per floor, ceiling heights of 4 metres.
Distribution: Hall, where the staircase starts, three living rooms, with a marble fireplace, dining room, kitchen, pantry and guest toilet. Rear porch with access to the garden. First floor: It has three bedrooms, with dressing room and two bathrooms en suite, one of them is shared with double door. It has two bay windows, one on the main façade and the other overlooking the garden. Attic: Diaphanous, to be distributed according to the needs of the new owner. Ideal for a gymnasium, work area or four large bedrooms with en-suite bathrooms.
Guest house
It has 350 m2 on two floors plus attic, currently not fitted out, a loft for guests and a garage. It has an independent entrance to the house from the street, both pedestrian and entrance gate to the garden for cars. The heating and hot water is independent from the main house. Ceiling heights of four metres.
The garden
With a surface area of 7.200 m2 (deeded), 13.783 m2 real. The garden of Las Magnolias was a reference at the time, with species imported from abroad and an innovative design in the region. It was recovered by the prestigious international landscape designer Isaac Escalante in 1975 and linked to the famous nursery of the villa. From the original garden there remain immense bird cages, a pond with fountains or the cave with all the wonders it still contains from times gone by. The high walls alternate wisely with plant screens as veils, to achieve the intimacy of the property, and to enjoy the sunset with the views of Monte Corona and the vegetation of the Saja-Besaya river. A timeless orchard that remains isolated from any outside view and life.
Profitability
The property is urban, so it is possible to increase its volume, in accordance with the consultation with the town hall. An additional 1.435 m2 can be built, bringing the total buildable area to 2.505 m2. It is worth mentioning the possible recovery of the garden house (currently the woodshed), which was demolished in the past, twin and symmetrical to the guest house. The façades are protected but the interior is subject to modifications and redistribution and can easily be adapted to more contemporary uses.
The house needs to be adapted to the new needs of the next owner and various repairs are necessary.
Options for profitability: 5-star boutique hotel with 20-25 suites with spa and restaurant; coliving-residence focused on arts and creativity, (in homage to all the women writers who took up residence in this village of manor houses); a mixed residential project, with rental as an exclusive luxury home with the best concierge services; a signature restaurant, etc. An inspiring and dreamlike place whose energy invites creation and recreation.
The area
Located in Mazcuerras, a few kilometres from Comillas and the golf course of the Oyambre natural park and only 40km from Santander, it is known as “The village of the Casonas”. Also known as the “Village of flowers”, it has 20 hectares of gardens designed by its centenary nursery “Escalante”. The village has a strong literary connection, especially with women writers. The famous writer Concha Espina lived here and it has been a place of inspiration for many, such as Josefina Aldecoa herself, a writer who lived in this palace and in whose guest house she set up her studio where she wrote her works.
A strategic location 20 minutes from the famous beaches of Oyambre, Gerra or Comillas, 40km from Santander airport, 20km from Torrelavega train station and quick access to the A8.
Projects focused on luxury tourism are proliferating in the area, which points to an exponential growth in this segment. These circumstances and the uniqueness of this property make it a unique investment at an unbeatable price that will have an important real estate future. This property arouses the curiosity of tourists interested in contemplating both its famous gardens, cared for in detail, and the splendour of its architecture, being a unique project that appears in the books of Indian architecture of the 20th century as one of its best examples. Undoubtedly a singular jewel difficult to find in the real estate market, as properties like this are rarely accessible.
For more detailed information, we invite you to visit our 5 star section, which you will find further down on this page, after the images.
Details
- Reference THSSESCAN0015
- Price Ask us
- Built area 1070 sqm
- Plot area 13783 sqm
- Bedrooms 4
- Bathrooms 4
- Location Mazcuerras, Cantabria
Attributes
- Balconies
- Fireplace
- Garden
- Height of more than three metres
- Individual oil boiler
- Porch
- Viewpoint
5 Stars
In the centre of the town of Mazcuerras, opposite the Plaza de Concha Espina, stands this impressive mansion built by the Indianos. It was inaugurated in 1882, according to the inscription on the gate at the entrance to the extensive estate that houses it.
Mazcuerras belongs to the western coast of Cantabria, barely 45 kilometres from Santander. The west of Cantabria, unlike the east, has remained safe from massive construction due to the delay in the construction of the Cantabrian motorway, completed in the 21st century, so there are no urban developments, which makes this town an exclusive residential area, with large mansions, very close to the beaches, the Oyambre Nature Reserve, the Saja-Besaya Park and Monte Corona, with access to services within a few kilometres.
Nearby is the Real Club de Golf de Pedreña, 40 km away, the Real Club de Golf de Oyambre, one of the oldest in Spain, and the Club de Santa Marina, designed by Severiano Ballesterosa. Santander airport is 30-40 km away and the Marqués de Valdecilla Hospital is 30 minutes away.
Historically it was the old Malacoria on the route of the Route of the Foramontanos, ancient settlers of Castile at the time of the Reconquest. Named village of Cantabria 2008 for its historical, cultural and environmental values. Because of its architectural heritage, it is known as “La aldea de las Casonas” (the village of mansions) and because of its links to literature it is known as “Luzmela”, as it is the setting for one of the most popular novels by the writer Concha Espina: “La niña de Luzmela” (The girl from Luzmela), who lived in this village. It is also known as “the town of flowers” for its great tradition in the cultivation of flowers, plants and trees that adorn public spaces and the façades of its buildings. Los Viveros Escalante, with more than a century of antiquity and 20 hectares of land spread throughout the town, is linked to the design of its spectacular gardens.
The property is bordered on all four sides by a public road. The main façade with the entrance facing south. The enclave of the house, surrounded by 7.200 m2 (deeded) and with a real measurement of valuation made by Tinsa of 13.783 m2 of garden, with the four orientations and with a perimeter fence of important height, which gives the property a total privacy. From inside the garden we can enjoy a spectacular sunset, with Monte Corona and the natural park of Oyambre in the background, between the gaps of the trees wisely distributed.
We quote a paragraph by the writer Josefina Aldecoa from her book En la distancia: “The river Saja at his feet, the mountain at his back. Meadows, trees and plants in the orchards, flowers in the windows of the houses, mountains. Tranquillity. Peace. Time seemed to have stopped in that friendly and welcoming place”.
The Indian heritage is part of our history and an exhibition such as this one is a recognition of those who went to sea to make their fortune and then left their mark. That is why they are called the houses that came from the sea.
This is an example of an Indian house, a palace characteristic of the eclectic architecture of the 19th century; it owes its name to the numerous species of magnolia trees that flood the estate where it is located. The director of the work was Germán Del Río Iturralde. Built in stone and brick, it has a square shape, with two lateral bodies to the east and west, which gives the building volume.
The height of the building is divided into two floors and a mezzanine. The façades are made of slender ashlar masonry. Two bodies stand out, the main wall and, attached to it, a pentagonal body that juts out. At its base, the staircase, decorated with artificial stone vases and lions, has an entrance porch on which it rises, with slender cast-iron or cast-iron columns. These serve as the starting point for raised arches, above which there is a spacious and severe polygonal oriel, crowned by a balcony, with a frontispiece in the form of a shield, with a cornice decorated with rosettes or flowers, with the initials of the owner of the estate. These same initials are repeated on the entrance portholes, as well as the year of its inauguration, 1882. A curious feature of this doorway is a pair of eagles that act as a stop to the porthole.
It needs to be adapted to the new needs of the next owner. The property has facade protection but the interior can be easily adapted. Contrary to most cases, it is in a good state of conservation, in use and well maintained. The interior mouldings have been refurbished and the original unique character has been preserved. The installations have been updated. The following need to be renovated: kitchen, bathrooms, roof refurbishment and carpentry. The ground floor and first floor are currently in use, the attic is open-plan and unused.
There is a potential extension. The property is urban, so it is possible to increase its buildability, according to the consultation made to the town hall. The surface area of the plot is 6.840 m2, deeded 7.200 m2 and with a real measurement of valuation carried out by Tinsa of 13.783 m2. With these metres, urbanism allows the construction of an additional 1.435 m2 so that the total buildable area amounts to 2.505 m2.
It is worth mentioning the possible recovery of the garden house (currently the woodshed), which was demolished in the past, twin and symmetrical to the guest house.
The facades are protected but the interior is subject to alterations and redistribution and could easily be adapted to more contemporary uses.
Profitability options:
1. 5-star boutique hotel. The area is registering a very high demand for quality tourism and is being the focus of both national and foreign investment due to its growth potential, investment route and special beauty. Its strategic location is perfect for a high quality hotel, as they are scarce in the area and it would be located just 20 minutes from Comillas and the best beaches of the natural park of Oyambre, Gerra, San Vicente de la Barquera, towns like Santillana del Mar, etc, thanks to its quick access to the A8 which strategically places us close to everything, with Santander airport 40km away and the train station of Torrelavega 20Km away. The projects focused on luxury tourism are proliferating in the area, which points to an exponential growth in this segment, making this property a unique investment at an unbeatable price that will have an important real estate career. This property is already arousing the curiosity of tourists interested in contemplating both its famous gardens, cared for in detail, and the splendour of its architecture, being a unique project that appears in the books of Indian architecture of the 20th century as one of its best examples. Undoubtedly a singular jewel difficult to find in the real estate market, as they are rarely accessible. For a boutique hotel, 8 suites could be established in the palace, spa area, gym and wellness treatments in the woodshed, restaurant and private lounges in the guest house and a new construction module where 13 spacious suites could be created. Possibility to re-establish the former outdoor swimming pool.
2. Possibility to build up to 13 houses of up to 100m2 according to the town planning regulations.
3. A residential project for rental as a luxury home, it is a safe investment. With a rehabilitation distributed in 8 suites in the palace house, and a pavilion with heated swimming pool and gym in the woodshed of the garden and in the guest house, an independent dwelling for private or mixed use can be fitted out.4. The literary links between Las Magnolias and female authors living in Mazcuerras, such as Concha Espina, Matilde de la Torre and Josefina Aldecoa, are an important attraction. Mazcuerras is the town of women writers and a place of inspiration for all of them who established their residence here. Their relationship with the territory and the history of the town, makes us think about the creation of a Centre for cultural activities as an alternative and/or complementary option to the residential destination or a residence-coliving where creativity and the arts are the common thread.
5. Special setting for a signature restaurant with accommodation.
or book an appointment for viewing.
We will get back to you as soon as possible.
